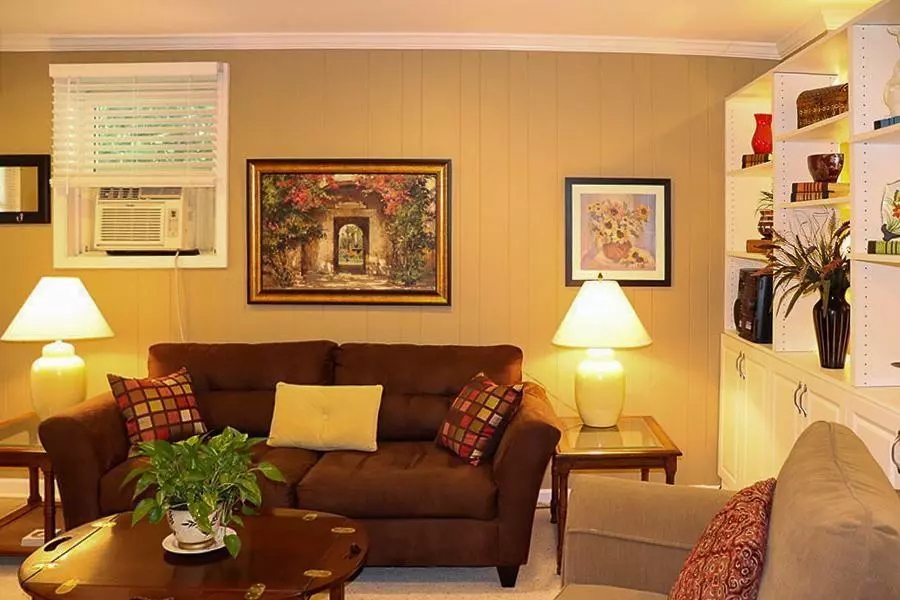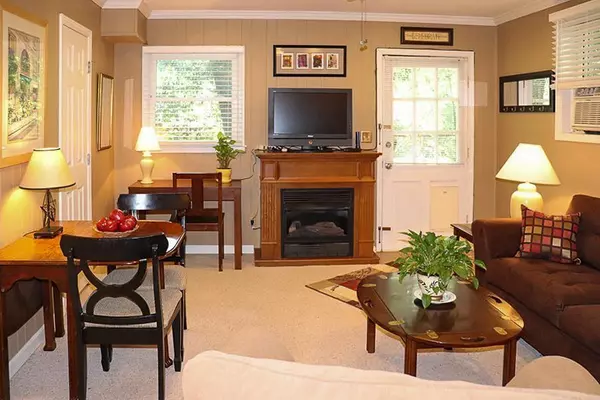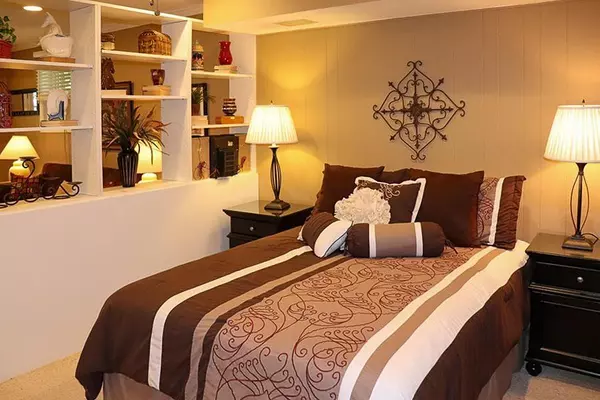5070 Vernon Springs DR Atlanta, GA 30338
1 Bed
1 Bath
2,635 SqFt
UPDATED:
08/26/2024 09:29 PM
Key Details
Property Type Single Family Home
Sub Type Other
Listing Status Active
Purchase Type For Rent
Square Footage 2,635 sqft
Subdivision Mt. Vernon Springs
MLS Listing ID 7095891
Style Traditional
Bedrooms 1
Full Baths 1
HOA Y/N No
Originating Board First Multiple Listing Service
Year Built 1967
Available Date 2024-09-01
Lot Size 0.500 Acres
Acres 0.5
Property Description
Location
State GA
County Dekalb
Lake Name None
Rooms
Bedroom Description In-Law Floorplan
Other Rooms None
Basement Daylight, Finished, Finished Bath
Dining Room Other
Bedroom Crown Molding,Other
Interior
Interior Features Crown Molding, Other
Heating Central, Forced Air, Natural Gas, Other
Cooling Ceiling Fan(s), Central Air
Flooring Carpet, Ceramic Tile
Fireplaces Number 1
Fireplaces Type Gas Log
Window Features Double Pane Windows,Insulated Windows
Appliance Dishwasher, Disposal, Dryer, Electric Cooktop, Electric Range, Microwave, Range Hood, Refrigerator, Tankless Water Heater, Washer
Laundry In Basement, Lower Level, Other
Exterior
Exterior Feature Garden, Lighting, Private Yard, Private Entrance
Parking Features Assigned, Driveway
Fence Back Yard
Pool None
Community Features Near Public Transport, Public Transportation, Street Lights
Utilities Available None
Waterfront Description None
View Trees/Woods
Roof Type Composition
Street Surface Asphalt,Concrete
Accessibility None
Handicap Access None
Porch Deck, Patio
Total Parking Spaces 3
Private Pool false
Building
Lot Description Back Yard, Front Yard, Landscaped, Level, Wooded
Story Three Or More
Architectural Style Traditional
Level or Stories Three Or More
Structure Type Brick 4 Sides,HardiPlank Type
New Construction No
Schools
Elementary Schools Vanderlyn
Middle Schools Dekalb - Other
High Schools Dunwoody
Others
Senior Community no
Tax ID 18 367 03 024






