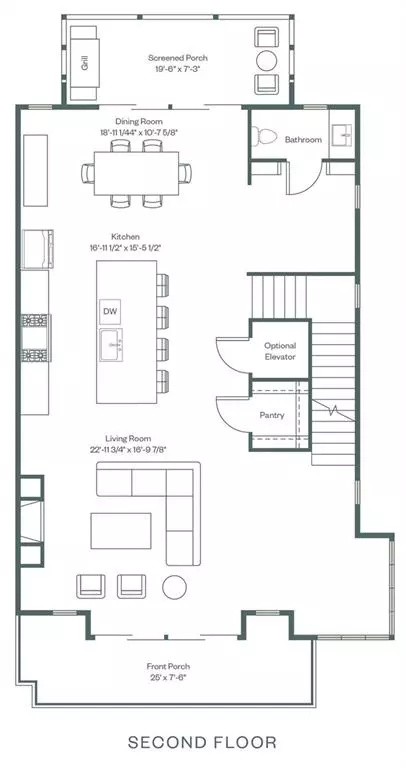1585 S Ponce De Leon AVE #7 Atlanta, GA 30307
4 Beds
4.5 Baths
3,535 SqFt
UPDATED:
11/11/2024 02:32 PM
Key Details
Property Type Townhouse
Sub Type Townhouse
Listing Status Pending
Purchase Type For Sale
Square Footage 3,535 sqft
Price per Sqft $473
Subdivision Downing Park
MLS Listing ID 7145789
Style Townhouse
Bedrooms 4
Full Baths 4
Half Baths 1
Construction Status New Construction
HOA Fees $517
HOA Y/N Yes
Originating Board First Multiple Listing Service
Year Built 2022
Property Description
revival architecture. Villa Two offers three levels of living that are elevator service capable and three unique outdoor living spaces, a sprawling front balcony that faces Freedom Park, a screened rear porch that is connected to the living level and a generous private courtyard on the first level. This sizeable home was thoughtfully designed to provide both spacious and intimate living spaces ideal for entertaining or relaxing. Superior finishes include Silestone countertops, custom wood cabinetry by Bell Cabinetry, European tile collections, 9-inch-wide plank hardwood floors and Wolfe and Subzero appliances. Residents will enjoy exclusive, gated access, use of the estate's gardens, gathering spaces, resort style sunbathing terrace and saltwater lap pool. Timeless living awaits you at Downing Park.
Location
State GA
County Dekalb
Lake Name None
Rooms
Bedroom Description In-Law Floorplan
Other Rooms Other
Basement Daylight, Driveway Access, Finished Bath, Full
Dining Room Open Concept
Bedroom High Ceilings 9 ft Upper,High Ceilings 10 ft Main,Walk-In Closet(s)
Interior
Interior Features High Ceilings 9 ft Upper, High Ceilings 10 ft Main, Walk-In Closet(s)
Heating Central, Forced Air, Natural Gas, Zoned
Cooling Ceiling Fan(s), Central Air, Zoned
Flooring Ceramic Tile, Hardwood
Fireplaces Number 1
Fireplaces Type Other Room
Window Features Insulated Windows
Appliance Dishwasher, Disposal, Gas Range, Microwave, Range Hood, Refrigerator, Self Cleaning Oven
Laundry Laundry Room, Upper Level
Exterior
Exterior Feature Garden, Gas Grill, Private Entrance
Parking Features Attached, Garage, Garage Faces Front, Kitchen Level, Level Driveway
Garage Spaces 2.0
Fence Fenced
Pool None
Community Features Gated, Homeowners Assoc, Near Beltline, Near Schools, Near Shopping, Near Trails/Greenway, Park
Utilities Available Cable Available, Electricity Available, Natural Gas Available, Phone Available, Sewer Available, Water Available
Waterfront Description None
View Other
Roof Type Composition,Shingle
Street Surface Paved
Accessibility Accessible Entrance
Handicap Access Accessible Entrance
Porch Rear Porch, Screened
Private Pool false
Building
Lot Description Back Yard, Front Yard, Landscaped, Level, Private
Story Three Or More
Foundation Concrete Perimeter, Slab
Sewer Public Sewer
Water Public
Architectural Style Townhouse
Level or Stories Three Or More
Structure Type Brick 3 Sides,Cement Siding
New Construction No
Construction Status New Construction
Schools
Elementary Schools Mary Lin
Middle Schools David T Howard
High Schools Midtown
Others
HOA Fee Include Maintenance Structure,Maintenance Grounds,Reserve Fund,Swim,Tennis,Trash
Senior Community no
Restrictions true
Tax ID 15 242 01 071
Ownership Condominium
Financing no
Special Listing Condition None






