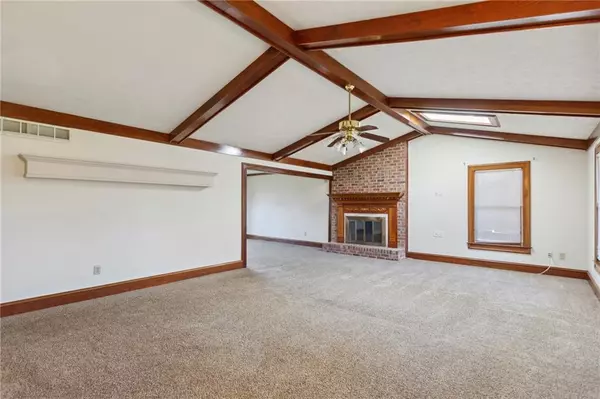3673 Ebenezer RD Marietta, GA 30066
4 Beds
3 Baths
2,303 SqFt
UPDATED:
11/26/2024 02:56 PM
Key Details
Property Type Single Family Home
Sub Type Single Family Residence
Listing Status Active
Purchase Type For Sale
Square Footage 2,303 sqft
Price per Sqft $277
MLS Listing ID 7313021
Style Ranch
Bedrooms 4
Full Baths 3
Construction Status Resale
HOA Y/N No
Originating Board First Multiple Listing Service
Year Built 1984
Annual Tax Amount $8,977
Tax Year 2023
Lot Size 3.300 Acres
Acres 3.3
Property Description
Inviting large covered front porch with full size swing.
Main level includes 3 bedrooms and 2 baths with oversized master bedroom and bathroom with skylights and ornamental woodwork and large walk-in his and hers closets and private toilet room. Large living room with brick fireplace, dining area with bay window and huge kitchen with lots of cabinets and desk nook.
Downstairs/basement level includes 1 bedroom and large bonus room/den/game room with an en suite full bath and walk-in closet.
This property is set back off the road for privacy and includes a back yard with chain link fenced area, large deck for entertaining and separate workshop.
Location
State GA
County Cobb
Lake Name None
Rooms
Bedroom Description Oversized Master
Other Rooms Workshop
Basement Driveway Access, Exterior Entry, Finished, Finished Bath
Main Level Bedrooms 3
Dining Room Open Concept, Separate Dining Room
Bedroom Beamed Ceilings,Crown Molding,Double Vanity,His and Hers Closets,Walk-In Closet(s)
Interior
Interior Features Beamed Ceilings, Crown Molding, Double Vanity, His and Hers Closets, Walk-In Closet(s)
Heating Central
Cooling Central Air
Flooring Carpet, Laminate
Fireplaces Number 1
Fireplaces Type Brick
Window Features Bay Window(s),Skylight(s)
Appliance Dishwasher, Disposal, Electric Cooktop, Microwave
Laundry In Hall, Main Level
Exterior
Exterior Feature Other
Parking Features Garage, Parking Pad
Garage Spaces 4.0
Fence Back Yard, Chain Link
Pool None
Community Features None
Utilities Available Cable Available, Electricity Available, Natural Gas Available, Phone Available, Sewer Available, Water Available
Waterfront Description None
View Rural, Trees/Woods
Roof Type Shingle
Street Surface Paved
Accessibility None
Handicap Access None
Porch Front Porch, Rear Porch
Private Pool false
Building
Lot Description Back Yard, Level, Private
Story Two
Foundation Block
Sewer Public Sewer
Water Public
Architectural Style Ranch
Level or Stories Two
Structure Type HardiPlank Type
New Construction No
Construction Status Resale
Schools
Elementary Schools Nicholson
Middle Schools Mccleskey
High Schools Sprayberry
Others
Senior Community no
Restrictions false
Tax ID 16034600130
Special Listing Condition None






