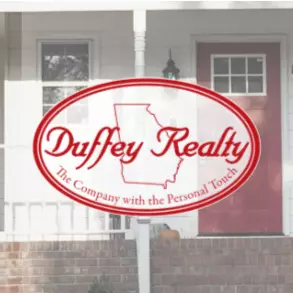
380 Five Acre RD Alpharetta, GA 30004
6 Beds
7 Baths
6,500 SqFt
UPDATED:
11/07/2024 08:42 PM
Key Details
Property Type Single Family Home
Sub Type Single Family Residence
Listing Status Pending
Purchase Type For Sale
Square Footage 6,500 sqft
Price per Sqft $307
MLS Listing ID 7329154
Style Traditional
Bedrooms 6
Full Baths 6
Half Baths 2
Construction Status Resale
HOA Y/N No
Originating Board First Multiple Listing Service
Year Built 1996
Annual Tax Amount $14,222
Tax Year 2022
Lot Size 5.910 Acres
Acres 5.91
Property Description
Location
State GA
County Fulton
Lake Name None
Rooms
Bedroom Description Oversized Master,Sitting Room
Other Rooms None
Basement Daylight, Finished, Finished Bath, Full
Main Level Bedrooms 1
Dining Room Seats 12+, Separate Dining Room
Bedroom Cathedral Ceiling(s),Coffered Ceiling(s),Crown Molding,Entrance Foyer 2 Story,High Ceilings 10 ft Lower,High Ceilings 10 ft Main,High Ceilings 10 ft Upper,High Speed Internet,Sauna,Tray Ceiling(s),Walk-In Closet(s),Wet Bar
Interior
Interior Features Cathedral Ceiling(s), Coffered Ceiling(s), Crown Molding, Entrance Foyer 2 Story, High Ceilings 10 ft Lower, High Ceilings 10 ft Main, High Ceilings 10 ft Upper, High Speed Internet, Sauna, Tray Ceiling(s), Walk-In Closet(s), Wet Bar
Heating Central, Electric
Cooling Ceiling Fan(s), Central Air, Zoned
Flooring Carpet, Hardwood
Fireplaces Number 4
Fireplaces Type Brick, Factory Built, Family Room, Keeping Room, Master Bedroom, Other Room
Window Features Bay Window(s),Double Pane Windows
Appliance Dishwasher, Disposal, Double Oven, Gas Cooktop, Gas Water Heater, Microwave, Range Hood
Laundry In Hall, Laundry Room, Main Level, Sink
Exterior
Exterior Feature Balcony, Garden, Private Yard, Private Entrance
Garage Garage Faces Side, Kitchen Level, Level Driveway, Parking Pad, RV Access/Parking
Fence Fenced
Pool None
Community Features None
Utilities Available Cable Available, Electricity Available, Natural Gas Available, Phone Available, Water Available
Waterfront Description Lake Front,Pond
View Lake
Roof Type Composition
Street Surface Asphalt
Accessibility None
Handicap Access None
Porch None
Parking Type Garage Faces Side, Kitchen Level, Level Driveway, Parking Pad, RV Access/Parking
Private Pool false
Building
Lot Description Lake On Lot, Landscaped, Level
Story Two
Foundation Concrete Perimeter
Sewer Septic Tank
Water Public
Architectural Style Traditional
Level or Stories Two
Structure Type Brick 4 Sides
New Construction No
Construction Status Resale
Schools
Elementary Schools Cogburn Woods
Middle Schools Hopewell
High Schools Cambridge
Others
Senior Community no
Restrictions false
Tax ID 22 523007530236
Special Listing Condition None







