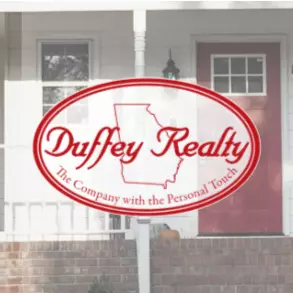
146 Nelson BLVD NW Rome, GA 30165
4 Beds
3.5 Baths
4,274 SqFt
UPDATED:
Key Details
Property Type Single Family Home
Sub Type Single Family Residence
Listing Status Active
Purchase Type For Sale
Square Footage 4,274 sqft
Price per Sqft $222
Subdivision The Fairways
MLS Listing ID 10307178
Style Craftsman
Bedrooms 4
Full Baths 3
Half Baths 1
Construction Status Resale
HOA Y/N No
Year Built 2008
Annual Tax Amount $10,306
Tax Year 2023
Lot Size 0.560 Acres
Property Description
Location
State GA
County Floyd
Rooms
Basement None
Main Level Bedrooms 1
Bedroom Double Vanity,High Ceilings,Master On Main Level,Sauna,Separate Shower,Soaking Tub,Tile Bath,Tray Ceiling(s),Vaulted Ceiling(s),Walk-In Closet(s)
Interior
Interior Features Double Vanity, High Ceilings, Master On Main Level, Sauna, Separate Shower, Soaking Tub, Tile Bath, Tray Ceiling(s), Vaulted Ceiling(s), Walk-In Closet(s)
Heating Central
Cooling Central Air
Flooring Carpet, Hardwood, Tile
Fireplaces Number 3
Fireplaces Type Family Room, Living Room, Outside
Exterior
Parking Features Attached, Garage
Garage Spaces 3.0
Community Features Street Lights
Utilities Available None
Roof Type Composition
Building
Story Two
Sewer Public Sewer
Level or Stories Two
Construction Status Resale
Schools
Elementary Schools West Central
Middle Schools Rome
High Schools Rome
Others
Special Listing Condition As Is







