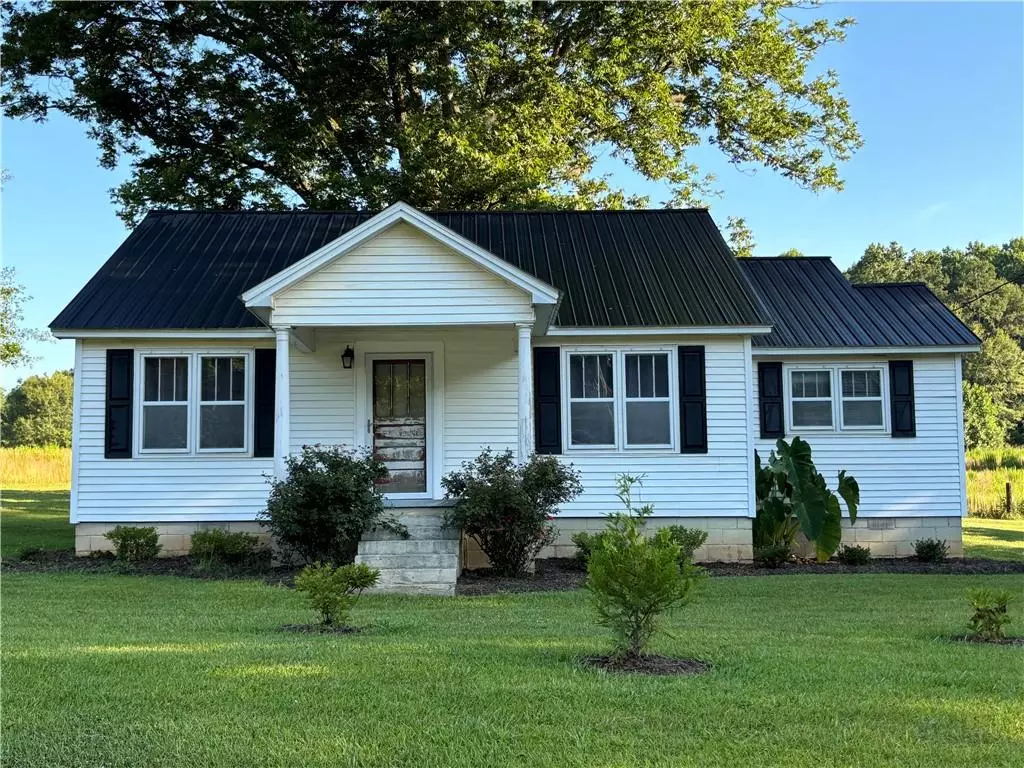1031 Ga Hwy 59 Commerce, GA 30530
2 Beds
1 Bath
1,162 SqFt
UPDATED:
12/31/2024 05:36 PM
Key Details
Property Type Single Family Home
Sub Type Single Family Residence
Listing Status Active
Purchase Type For Sale
Square Footage 1,162 sqft
Price per Sqft $197
MLS Listing ID 7411352
Style Farmhouse
Bedrooms 2
Full Baths 1
Construction Status Updated/Remodeled
HOA Y/N No
Originating Board First Multiple Listing Service
Year Built 1948
Annual Tax Amount $519
Tax Year 2023
Lot Size 0.760 Acres
Acres 0.76
Property Description
Located in rural Commerce 3 miles from the Outlet Mall and plenty of restaurants.
If you like living in the country, THIS IS THE HOME FOR YOU!
This would also be a GREAT RENTAL!!!
Location
State GA
County Banks
Lake Name None
Rooms
Bedroom Description Master on Main
Other Rooms Barn(s)
Basement Crawl Space, Dirt Floor, Exterior Entry
Main Level Bedrooms 2
Dining Room Open Concept, Separate Dining Room
Bedroom Beamed Ceilings,Walk-In Closet(s)
Interior
Interior Features Beamed Ceilings, Walk-In Closet(s)
Heating Central, Forced Air, Zoned
Cooling Ceiling Fan(s), Central Air, Humidity Control, Whole House Fan, Zoned
Flooring Hardwood, Laminate, Painted/Stained, Wood
Fireplaces Type None
Window Features Storm Window(s),Window Treatments
Appliance Dryer, Electric Range, Gas Water Heater, Refrigerator, Washer
Laundry Laundry Room
Exterior
Exterior Feature Lighting, Private Entrance, Rain Gutters, Storage, Other
Parking Features Driveway, Level Driveway
Fence None
Pool None
Community Features Near Shopping, Restaurant
Utilities Available Cable Available, Electricity Available, Natural Gas Available, Phone Available, Sewer Available, Water Available
Waterfront Description None
View Rural
Roof Type Metal
Street Surface Asphalt
Accessibility None
Handicap Access None
Porch Covered, Deck, Front Porch
Private Pool false
Building
Lot Description Back Yard, Cleared, Front Yard, Landscaped, Level, Wooded
Story One
Foundation Block
Sewer Septic Tank
Water Well
Architectural Style Farmhouse
Level or Stories One
Structure Type Aluminum Siding
New Construction No
Construction Status Updated/Remodeled
Schools
Elementary Schools Banks County
Middle Schools Banks County
High Schools Banks County
Others
Senior Community no
Restrictions false
Tax ID B66 029
Acceptable Financing Cash, Conventional, FHA, VA Loan
Listing Terms Cash, Conventional, FHA, VA Loan
Special Listing Condition None






