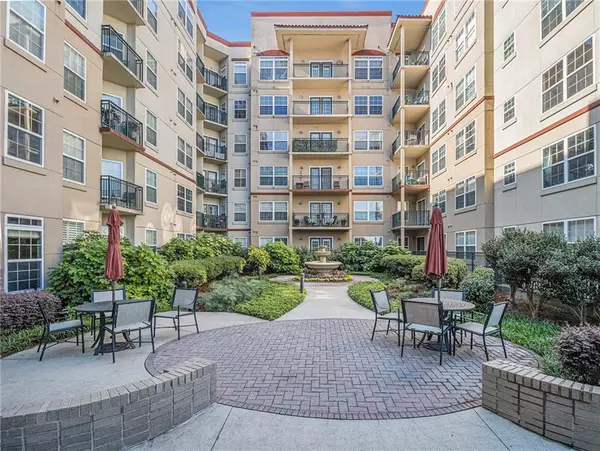230 E Ponce de Leon AVE #322 Decatur, GA 30030
1 Bed
1 Bath
732 SqFt
UPDATED:
12/18/2024 02:52 PM
Key Details
Property Type Condo
Sub Type Condominium
Listing Status Active
Purchase Type For Sale
Square Footage 732 sqft
Price per Sqft $368
Subdivision Decatur Renaissance
MLS Listing ID 7420506
Style Mid-Rise (up to 5 stories),Other
Bedrooms 1
Full Baths 1
Construction Status Resale
HOA Fees $398
HOA Y/N Yes
Originating Board First Multiple Listing Service
Year Built 2005
Annual Tax Amount $9,603
Tax Year 2023
Lot Size 1,306 Sqft
Acres 0.03
Property Description
Location
State GA
County Dekalb
Lake Name None
Rooms
Bedroom Description Master on Main
Other Rooms None
Basement None
Main Level Bedrooms 1
Dining Room Other
Bedroom Walk-In Closet(s),Entrance Foyer
Interior
Interior Features Walk-In Closet(s), Entrance Foyer
Heating Central, Forced Air
Cooling Ceiling Fan(s), Central Air
Flooring Carpet, Hardwood, Ceramic Tile
Fireplaces Type None
Window Features Insulated Windows
Appliance Dishwasher, Disposal, Refrigerator, Microwave, Electric Range, Dryer, Washer
Laundry In Kitchen
Exterior
Exterior Feature Balcony, Courtyard
Parking Features Assigned, Drive Under Main Level
Fence None
Pool Heated, In Ground
Community Features Fitness Center, Homeowners Assoc, Near Public Transport, Near Schools, Near Shopping, Street Lights, Sidewalks
Utilities Available Cable Available, Electricity Available, Natural Gas Available, Phone Available, Sewer Available, Water Available
Waterfront Description None
View City
Roof Type Composition
Street Surface Asphalt
Accessibility Accessible Approach with Ramp
Handicap Access Accessible Approach with Ramp
Porch Covered, Patio
Total Parking Spaces 2
Private Pool false
Building
Lot Description Landscaped, Level
Story One
Foundation Concrete Perimeter
Sewer Public Sewer
Water Public
Architectural Style Mid-Rise (up to 5 stories), Other
Level or Stories One
Structure Type Stucco
New Construction No
Construction Status Resale
Schools
Elementary Schools Clairemont
Middle Schools Beacon Hill
High Schools Decatur
Others
HOA Fee Include Insurance,Trash,Maintenance Grounds,Pest Control,Reserve Fund,Water,Cable TV,Swim
Senior Community no
Restrictions true
Tax ID 15 246 08 086
Ownership Condominium
Financing no
Special Listing Condition None






