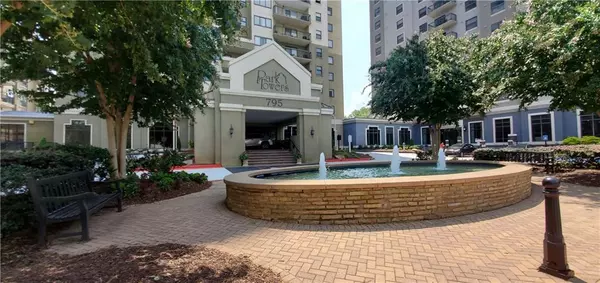795 Hammond DR #2007 Atlanta, GA 30328
2 Beds
2 Baths
1,106 SqFt
UPDATED:
01/01/2025 04:11 PM
Key Details
Property Type Condo
Sub Type Condominium
Listing Status Active
Purchase Type For Sale
Square Footage 1,106 sqft
Price per Sqft $298
Subdivision Park Towers
MLS Listing ID 7420548
Style High Rise (6 or more stories)
Bedrooms 2
Full Baths 2
Construction Status Resale
HOA Fees $463
HOA Y/N Yes
Originating Board First Multiple Listing Service
Year Built 1990
Annual Tax Amount $1,766
Tax Year 2023
Lot Size 1,106 Sqft
Acres 0.0254
Property Description
Location
State GA
County Fulton
Lake Name None
Rooms
Bedroom Description Master on Main
Other Rooms None
Basement None
Main Level Bedrooms 2
Dining Room Other
Bedroom Bookcases
Interior
Interior Features Bookcases
Heating Central
Cooling Central Air
Flooring Hardwood, Marble
Fireplaces Type None
Window Features Double Pane Windows
Appliance Dishwasher, Disposal, Double Oven
Laundry Electric Dryer Hookup
Exterior
Exterior Feature Balcony, Lighting, Storage
Parking Features Assigned, Covered
Fence None
Pool None
Community Features Concierge, Fitness Center, Homeowners Assoc, Near Public Transport, Near Schools, Near Shopping, Near Trails/Greenway, Pool, Public Transportation, Restaurant, Sidewalks, Storage
Utilities Available Cable Available, Electricity Available, Sewer Available, Water Available
Waterfront Description None
View City
Roof Type Concrete
Street Surface Paved
Accessibility None
Handicap Access None
Porch Patio
Total Parking Spaces 1
Private Pool false
Building
Lot Description Other
Story One
Foundation Concrete Perimeter, Slab
Sewer Public Sewer
Water Public
Architectural Style High Rise (6 or more stories)
Level or Stories One
Structure Type Stucco
New Construction No
Construction Status Resale
Schools
Elementary Schools High Point
Middle Schools Ridgeview Charter
High Schools Riverwood International Charter
Others
Senior Community no
Restrictions true
Tax ID 17 0037 LL2875
Ownership Condominium
Financing no
Special Listing Condition None






