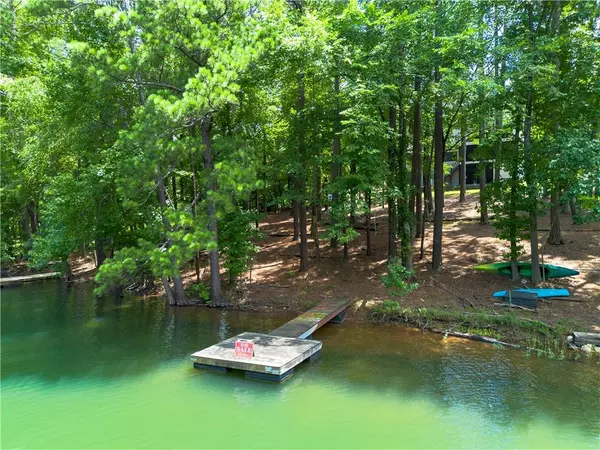504 N LITTLE VICTORIA RD Woodstock, GA 30189
4 Beds
4.5 Baths
3,000 SqFt
UPDATED:
08/20/2024 04:59 PM
Key Details
Property Type Single Family Home
Sub Type Single Family Residence
Listing Status Active
Purchase Type For Sale
Square Footage 3,000 sqft
Price per Sqft $250
Subdivision Victoria Cottages
MLS Listing ID 7426854
Style Bungalow,Cottage,Ranch
Bedrooms 4
Full Baths 4
Half Baths 1
Construction Status Resale
HOA Y/N No
Originating Board First Multiple Listing Service
Year Built 1965
Annual Tax Amount $5,945
Tax Year 2023
Lot Size 0.415 Acres
Acres 0.415
Property Description
Welcome to your lakeside retreat, just moments from the shores of Lake Allatoona! Nestled in the highly sought-after Victoria Cottages community, this charming property perfectly blends proximity to the lake with the comfort of a serene neighborhood setting.
This unique property boasts three separate living quarters on a single 0.4-acre lot. The main house is a spacious 3-bedroom, 2.5-bath home featuring a vaulted ceiling in the family room with a stone fireplace, creating an inviting ambiance for gatherings. The open dining area seamlessly connects to the kitchen, fostering a sense of togetherness and ease.
The carriage house is a separate 1-bedroom unit complete with a bonus room, kitchen, living room, and laundry, catering to various lifestyles. The partially finished basement, equipped with a full bath, adds versatility for accommodating guests, in-laws, or maximizing rental potential—all without the constraints of an HOA.
Located in the coveted Etowah High School district and offering swift access to HWY 575, this home ensures both educational excellence and easy commuting. Enjoy nearby Towne Lake shopping and dining, explore The Outlet Shops of Atlanta, or immerse yourself in the vibrant culture of Downtown Woodstock—all just minutes away.
Embrace the tranquility of lakeside living as you enjoy the convenience of your private dock, just a short walk down the street. With Lake Allatoona practically at your doorstep, you're perfectly positioned to seize every opportunity for lakeside adventures.
The master suite in the main house offers a private bath and picturesque views of the wooded backyard—a haven where deer roam freely. Additional highlights include a large front deck for entertaining, two driveways for added convenience, and the sought-after Victoria Cottages community.
With updates such as a newer metal roof, windows, siding, and HVAC, the groundwork is laid for transforming this home into your dream lakeside retreat. Let your imagination run wild as you envision the endless possibilities awaiting within this Lakeview Hideaway.
Don't miss your chance to embrace the Lake Allatoona lifestyle—schedule your viewing today and unlock the potential of this lakeside gem! Swim dock can be replaced with a boat dock per Corp of Engineers.
Location
State GA
County Cherokee
Lake Name Allatoona
Rooms
Bedroom Description Master on Main,Other
Other Rooms Carriage House, Other
Basement Daylight, Exterior Entry, Finished, Finished Bath, Partial
Main Level Bedrooms 4
Dining Room Open Concept, Other
Bedroom High Ceilings 9 ft Main,Other
Interior
Interior Features High Ceilings 9 ft Main, Other
Heating Central
Cooling Ceiling Fan(s), Central Air
Flooring Carpet, Ceramic Tile, Hardwood
Fireplaces Number 1
Fireplaces Type Living Room, Wood Burning Stove
Window Features None
Appliance Dishwasher, Electric Range, Refrigerator
Laundry Common Area, Other
Exterior
Exterior Feature Private Entrance, Private Yard
Parking Features Driveway
Fence Chain Link, Privacy, Wood
Pool None
Community Features Boating, Lake, Park
Utilities Available Natural Gas Available, Other
Waterfront Description Lake Front
View Trees/Woods
Roof Type Metal,Shingle
Street Surface Other
Accessibility None
Handicap Access None
Porch Deck, Front Porch, Patio, Side Porch, Wrap Around
Total Parking Spaces 5
Private Pool false
Building
Lot Description Back Yard, Cleared, Front Yard, Level, Wooded
Story One
Foundation Block, Combination
Sewer Septic Tank
Water Public
Architectural Style Bungalow, Cottage, Ranch
Level or Stories One
Structure Type Cement Siding,Wood Siding
New Construction No
Construction Status Resale
Schools
Elementary Schools Boston
Middle Schools E.T. Booth
High Schools Etowah
Others
Senior Community no
Restrictions false
Tax ID 21N10B E094
Acceptable Financing Cash, Conventional, FHA, VA Loan
Listing Terms Cash, Conventional, FHA, VA Loan
Special Listing Condition None






