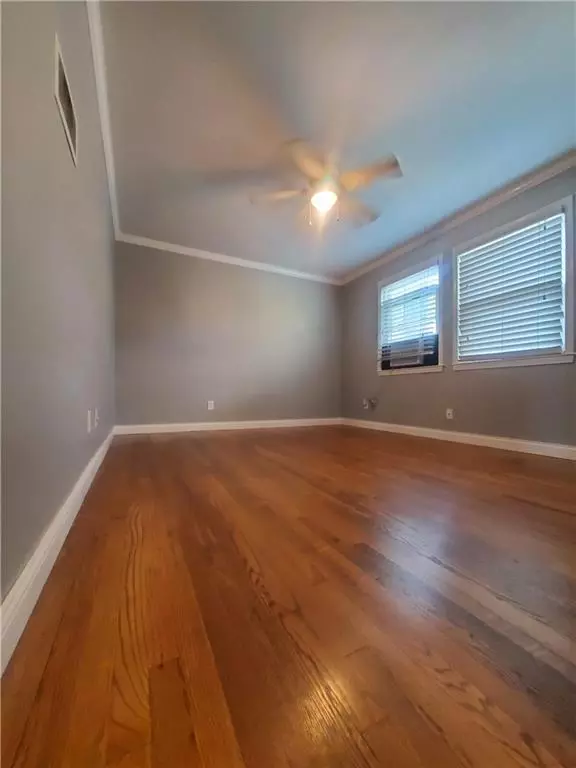1042 NE Saint Charles AVE NE #6 Atlanta, GA 30306
1 Bed
1 Bath
720 SqFt
UPDATED:
08/30/2024 01:20 PM
Key Details
Property Type Condo
Sub Type Condominium
Listing Status Active
Purchase Type For Rent
Square Footage 720 sqft
Subdivision St. Charles North
MLS Listing ID 7429578
Style European,French Provincial,Traditional
Bedrooms 1
Full Baths 1
HOA Y/N No
Originating Board First Multiple Listing Service
Year Built 1930
Available Date 2024-07-30
Lot Size 74 Sqft
Acres 0.0017
Property Description
Location
State GA
County Fulton
Lake Name None
Rooms
Bedroom Description Master on Main
Other Rooms None
Basement None
Main Level Bedrooms 1
Dining Room Other
Bedroom High Speed Internet
Interior
Interior Features High Speed Internet
Heating Central, Electric, Forced Air
Cooling Ceiling Fan(s), Window Unit(s)
Flooring Hardwood
Fireplaces Type None
Window Features Shutters
Appliance Dishwasher, Dryer, Electric Oven, Gas Cooktop, Gas Range, Gas Water Heater, Microwave, Range Hood, Refrigerator, Washer
Laundry In Hall, Laundry Room, Main Level, Mud Room
Exterior
Exterior Feature Awning(s), Lighting
Parking Features Assigned
Fence None
Pool None
Community Features Homeowners Assoc, Near Public Transport, Street Lights
Utilities Available Cable Available, Electricity Available, Natural Gas Available, Phone Available, Sewer Available, Water Available
Waterfront Description None
View City, Other
Roof Type Composition
Street Surface Asphalt
Accessibility None
Handicap Access None
Porch None
Total Parking Spaces 1
Private Pool false
Building
Lot Description Level
Story Two
Architectural Style European, French Provincial, Traditional
Level or Stories Two
Structure Type Brick 4 Sides,Cement Siding,Concrete
New Construction No
Schools
Elementary Schools Springdale Park
Middle Schools David T Howard
High Schools Midtown
Others
Senior Community no
Tax ID 14 001600180045






