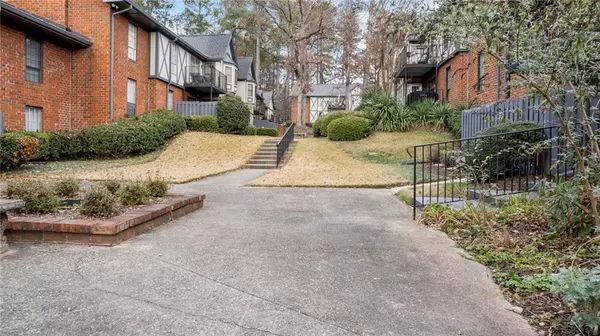6851 Roswell RD #B8 Sandy Springs, GA 30328
1 Bed
1 Bath
797 SqFt
UPDATED:
01/02/2025 11:39 PM
Key Details
Property Type Condo
Sub Type Condominium
Listing Status Active
Purchase Type For Sale
Square Footage 797 sqft
Price per Sqft $219
Subdivision Foxcroft
MLS Listing ID 7431707
Style European,Other
Bedrooms 1
Full Baths 1
Construction Status Resale
HOA Y/N No
Originating Board First Multiple Listing Service
Year Built 1964
Annual Tax Amount $1,416
Tax Year 2022
Lot Size 784 Sqft
Acres 0.018
Property Description
Welcome to this stunning top-floor condo in the highly desirable Sandy Springs community. This charming home features a serene back patio with picturesque views, offering the perfect spot to relax and unwind. Recently refreshed with new paint, the condo is ready for you to move in and make it your own!
Located just a short stroll from the community pool, this property offers a lifestyle of convenience and leisure. Enjoy access to exceptional amenities, including tennis courts, a clubhouse, and a secure entrance staffed by a dedicated professional.
Don't miss your chance to own this beautiful condo at an unbeatable price. Schedule your showing today and come see for yourself why this home is the perfect fit!
Location
State GA
County Fulton
Lake Name None
Rooms
Bedroom Description Master on Main
Other Rooms None
Basement None
Main Level Bedrooms 1
Dining Room Open Concept
Bedroom High Speed Internet
Interior
Interior Features High Speed Internet
Heating Central
Cooling Central Air
Flooring Laminate
Fireplaces Type None
Window Features None
Appliance Dishwasher, Dryer, Gas Range, Microwave, Refrigerator, Washer
Laundry Electric Dryer Hookup, Laundry Closet
Exterior
Exterior Feature Balcony, Courtyard, Tennis Court(s)
Parking Features Assigned
Fence None
Pool In Ground
Community Features Clubhouse
Utilities Available Cable Available, Electricity Available, Natural Gas Available
Waterfront Description None
View Other
Roof Type Composition
Street Surface None
Accessibility None
Handicap Access None
Porch Patio
Total Parking Spaces 1
Private Pool false
Building
Lot Description Level
Story One
Foundation Concrete Perimeter
Sewer Public Sewer
Water Public
Architectural Style European, Other
Level or Stories One
Structure Type Brick,Stucco
New Construction No
Construction Status Resale
Schools
Elementary Schools Woodland - Fulton
Middle Schools Ridgeview Charter
High Schools Riverwood International Charter
Others
HOA Fee Include Cable TV,Maintenance Grounds,Swim,Tennis,Trash
Senior Community no
Restrictions true
Tax ID 17 007300050324
Ownership Condominium
Acceptable Financing Cash, Conventional, VA Loan
Listing Terms Cash, Conventional, VA Loan
Financing no
Special Listing Condition None






