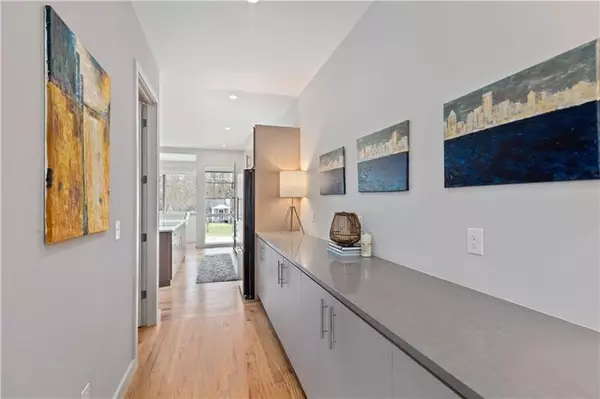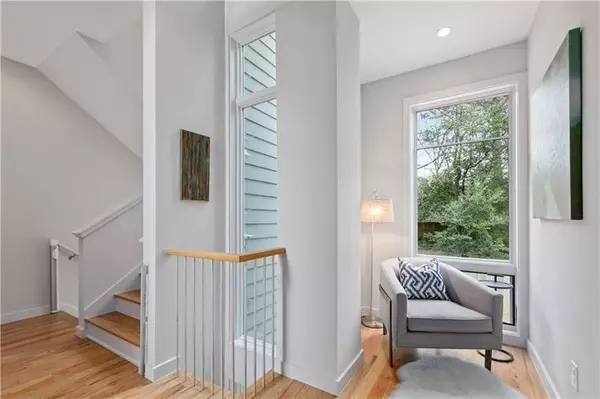2496 Oostanaula DR NE Brookhaven, GA 30319
3 Beds
3.5 Baths
3,416 SqFt
UPDATED:
11/26/2024 02:56 PM
Key Details
Property Type Single Family Home
Sub Type Single Family Residence
Listing Status Active
Purchase Type For Rent
Square Footage 3,416 sqft
Subdivision Brookhaven Fields
MLS Listing ID 7442192
Style Contemporary
Bedrooms 3
Full Baths 3
Half Baths 1
HOA Y/N No
Originating Board First Multiple Listing Service
Year Built 2015
Available Date 2024-08-20
Lot Size 5,837 Sqft
Acres 0.134
Property Description
Location
State GA
County Dekalb
Lake Name None
Rooms
Bedroom Description Oversized Master,Roommate Floor Plan
Other Rooms None
Basement None
Dining Room Open Concept, Seats 12+
Bedroom Smart Home,Walk-In Closet(s),Wet Bar
Interior
Interior Features Smart Home, Walk-In Closet(s), Wet Bar
Heating Central, Electric
Cooling Central Air, Electric
Flooring Hardwood, Wood
Fireplaces Number 2
Fireplaces Type Factory Built
Window Features Skylight(s),Storm Window(s)
Appliance Dishwasher, Disposal, ENERGY STAR Qualified Appliances, Gas Cooktop, Microwave, Refrigerator, Self Cleaning Oven, Tankless Water Heater
Laundry Laundry Room, Upper Level
Exterior
Exterior Feature Balcony, Gas Grill, Private Entrance
Parking Features Drive Under Main Level, Garage, Garage Door Opener, Garage Faces Front, Storage
Garage Spaces 2.0
Fence Back Yard, Fenced
Pool None
Community Features Near Public Transport, Near Schools, Near Shopping, Park, Playground, Sidewalks, Street Lights
Utilities Available Cable Available, Electricity Available, Natural Gas Available, Phone Available, Sewer Available, Water Available
Waterfront Description None
View Other
Roof Type Metal
Street Surface Paved
Accessibility Accessible Elevator Installed, Accessible Kitchen Appliances
Handicap Access Accessible Elevator Installed, Accessible Kitchen Appliances
Porch Deck, Side Porch
Total Parking Spaces 2
Private Pool false
Building
Lot Description Back Yard, Level
Story Three Or More
Architectural Style Contemporary
Level or Stories Three Or More
Structure Type Metal Siding,Stone
New Construction No
Schools
Elementary Schools Ashford Park
Middle Schools Chamblee
High Schools Chamblee Charter
Others
Senior Community no
Tax ID 18 238 10 024






