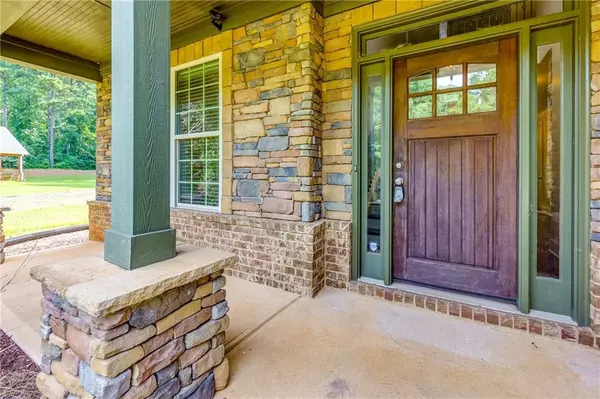118 Waterlace WAY Fayetteville, GA 30215
5 Beds
3.5 Baths
3,632 SqFt
UPDATED:
01/16/2025 01:28 AM
Key Details
Property Type Single Family Home
Sub Type Single Family Residence
Listing Status Active
Purchase Type For Sale
Square Footage 3,632 sqft
Price per Sqft $156
Subdivision The Canoe Club
MLS Listing ID 7442221
Style Traditional
Bedrooms 5
Full Baths 3
Half Baths 1
Construction Status Resale
HOA Fees $700
HOA Y/N Yes
Originating Board First Multiple Listing Service
Year Built 2013
Annual Tax Amount $6,622
Tax Year 2023
Lot Size 1.070 Acres
Acres 1.07
Property Description
Location
State GA
County Fayette
Lake Name None
Rooms
Bedroom Description Master on Main
Other Rooms None
Basement None
Main Level Bedrooms 1
Dining Room Separate Dining Room
Bedroom Dry Bar,Entrance Foyer,Entrance Foyer 2 Story,Recessed Lighting,Tray Ceiling(s),Walk-In Closet(s)
Interior
Interior Features Dry Bar, Entrance Foyer, Entrance Foyer 2 Story, Recessed Lighting, Tray Ceiling(s), Walk-In Closet(s)
Heating Central
Cooling Central Air
Flooring Luxury Vinyl, Tile
Fireplaces Number 2
Fireplaces Type Factory Built, Gas Starter, Living Room, Outside, Stone
Window Features Insulated Windows
Appliance Dishwasher, Gas Cooktop, Gas Range, Gas Water Heater, Microwave, Refrigerator
Laundry Laundry Room, Upper Level
Exterior
Exterior Feature Private Yard
Parking Features Driveway, Garage, Garage Faces Side, Kitchen Level, Level Driveway
Garage Spaces 2.0
Fence None
Pool None
Community Features Clubhouse, Fitness Center, Homeowners Assoc, Lake, Near Schools, Near Shopping, Playground, Pool, Tennis Court(s)
Utilities Available Electricity Available, Natural Gas Available, Water Available
Waterfront Description None
View Neighborhood, Trees/Woods
Roof Type Composition,Shingle
Street Surface Asphalt
Accessibility None
Handicap Access None
Porch Covered, Patio
Private Pool false
Building
Lot Description Back Yard, Private
Story Two
Foundation Slab
Sewer Septic Tank
Water Public
Architectural Style Traditional
Level or Stories Two
Structure Type Stone,Vinyl Siding
New Construction No
Construction Status Resale
Schools
Elementary Schools Cleveland
Middle Schools Bennetts Mill
High Schools Fayette County
Others
Senior Community no
Restrictions false
Tax ID 070415002
Special Listing Condition None






