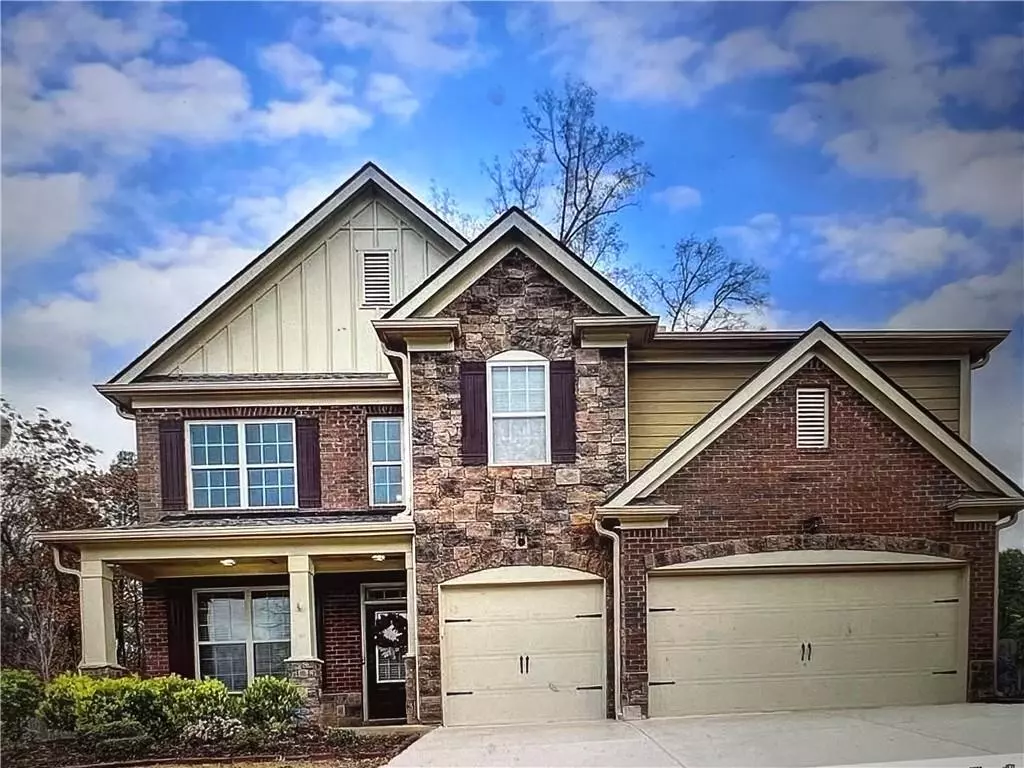4279 Amberleaf WALK Lilburn, GA 30047
5 Beds
4 Baths
3,406 SqFt
UPDATED:
08/28/2024 08:18 PM
Key Details
Property Type Single Family Home
Sub Type Single Family Residence
Listing Status Active
Purchase Type For Rent
Square Footage 3,406 sqft
Subdivision Amberleaf
MLS Listing ID 7442493
Style Traditional
Bedrooms 5
Full Baths 4
HOA Y/N No
Originating Board First Multiple Listing Service
Year Built 2015
Available Date 2024-08-21
Lot Size 10,454 Sqft
Acres 0.24
Property Description
Location
State GA
County Gwinnett
Lake Name None
Rooms
Bedroom Description Oversized Master,Sitting Room,Other
Other Rooms Other
Basement None
Main Level Bedrooms 1
Dining Room Seats 12+, Separate Dining Room
Bedroom Crown Molding,Entrance Foyer 2 Story
Interior
Interior Features Crown Molding, Entrance Foyer 2 Story
Heating Central
Cooling Central Air, Zoned
Flooring Carpet, Hardwood
Fireplaces Number 1
Fireplaces Type Living Room
Window Features Double Pane Windows
Appliance Microwave, Trash Compactor, Other
Laundry Other
Exterior
Exterior Feature Other
Parking Features Attached, Driveway, Garage
Garage Spaces 3.0
Fence Back Yard, Fenced
Pool None
Community Features Other
Utilities Available Cable Available, Electricity Available, Natural Gas Available, Sewer Available
Waterfront Description None
View Other
Roof Type Composition,Ridge Vents
Street Surface Paved
Accessibility None
Handicap Access None
Porch None
Private Pool false
Building
Lot Description Other
Story Two
Architectural Style Traditional
Level or Stories Two
Structure Type Brick Front,Cement Siding,Other
New Construction No
Schools
Elementary Schools Camp Creek
Middle Schools Trickum
High Schools Parkview
Others
Senior Community no
Tax ID R6090 372






