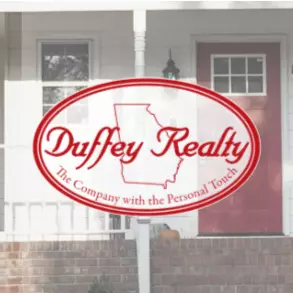
131 Hine RD Rome, GA 30161
3 Beds
3.5 Baths
3,968 SqFt
UPDATED:
08/24/2024 07:12 AM
Key Details
Property Type Single Family Home
Sub Type Single Family Residence
Listing Status Active
Purchase Type For Sale
Square Footage 3,968 sqft
Price per Sqft $239
MLS Listing ID 7444121
Style Mid-Century Modern,Modern,Other
Bedrooms 3
Full Baths 3
Half Baths 1
Construction Status Resale
HOA Y/N No
Originating Board First Multiple Listing Service
Year Built 1986
Annual Tax Amount $3,485
Tax Year 2023
Lot Size 10.200 Acres
Acres 10.2
Property Description
Location
State GA
County Floyd
Lake Name None
Rooms
Bedroom Description Master on Main
Other Rooms None
Basement Finished, Full
Main Level Bedrooms 1
Dining Room Other, Separate Dining Room
Bedroom Bookcases,Double Vanity,Entrance Foyer,High Ceilings,High Ceilings 9 ft Lower,High Ceilings 9 ft Main,High Ceilings 9 ft Upper,High Speed Internet,Walk-In Closet(s)
Interior
Interior Features Bookcases, Double Vanity, Entrance Foyer, High Ceilings, High Ceilings 9 ft Lower, High Ceilings 9 ft Main, High Ceilings 9 ft Upper, High Speed Internet, Walk-In Closet(s)
Heating Central, Electric
Cooling Central Air, Electric
Flooring Carpet, Ceramic Tile, Hardwood
Fireplaces Number 2
Fireplaces Type Masonry, Stone
Window Features None
Appliance Dishwasher, Disposal, Electric Water Heater, Microwave, Refrigerator
Laundry Laundry Room, Mud Room, Other
Exterior
Exterior Feature Private Yard
Parking Features Attached, Carport, Detached, Drive Under Main Level, Garage, Garage Door Opener, Parking Pad
Garage Spaces 8.0
Fence None
Pool None
Community Features None
Utilities Available Cable Available, Electricity Available, Natural Gas Available, Phone Available, Underground Utilities, Water Available
Waterfront Description None
View Trees/Woods
Roof Type Composition
Street Surface Asphalt
Accessibility None
Handicap Access None
Porch Deck, Front Porch, Rear Porch, Side Porch, Wrap Around
Total Parking Spaces 9
Private Pool false
Building
Lot Description Private, Sloped
Story Three Or More
Foundation Brick/Mortar, Concrete Perimeter
Sewer Septic Tank
Water Public, Well
Architectural Style Mid-Century Modern, Modern, Other
Level or Stories Three Or More
Structure Type Brick,Stone
New Construction No
Construction Status Resale
Schools
Elementary Schools Johnson - Floyd
Middle Schools Pepperell
High Schools Pepperell
Others
Senior Community no
Restrictions false
Ownership Fee Simple
Financing no
Special Listing Condition None







