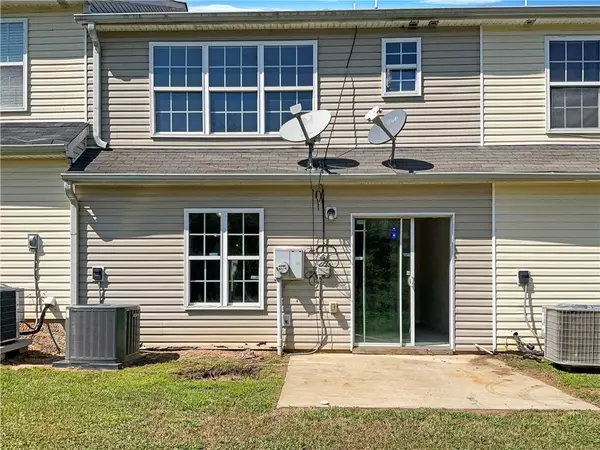1230 MAPLE VLY ESTATES PH 02 CT Union City, GA 30291
4 Beds
3 Baths
1,770 SqFt
UPDATED:
01/09/2025 12:12 AM
Key Details
Property Type Townhouse
Sub Type Townhouse
Listing Status Pending
Purchase Type For Sale
Square Footage 1,770 sqft
Price per Sqft $122
Subdivision Maple Vly Estates
MLS Listing ID 7444813
Style Townhouse
Bedrooms 4
Full Baths 3
Construction Status Resale
HOA Fees $40
HOA Y/N Yes
Originating Board First Multiple Listing Service
Year Built 2005
Annual Tax Amount $350
Tax Year 2023
Lot Size 3,014 Sqft
Acres 0.0692
Property Description
Location
State GA
County Fulton
Lake Name None
Rooms
Bedroom Description None
Other Rooms None
Basement None
Main Level Bedrooms 1
Dining Room Other
Bedroom Other
Interior
Interior Features Other
Heating Central
Cooling Ceiling Fan(s)
Flooring Laminate
Fireplaces Type None
Window Features None
Appliance Dishwasher
Laundry Upper Level
Exterior
Exterior Feature Other
Parking Features None
Fence None
Pool None
Community Features None
Utilities Available Electricity Available, Sewer Available
Waterfront Description None
View Other
Roof Type Composition
Street Surface Paved
Accessibility None
Handicap Access None
Porch None
Private Pool false
Building
Lot Description Other
Story Two
Foundation Slab
Sewer Public Sewer
Water Public
Architectural Style Townhouse
Level or Stories Two
Structure Type Brick 4 Sides,Brick Veneer
New Construction No
Construction Status Resale
Schools
Elementary Schools Campbell
Middle Schools Renaissance
High Schools Langston Hughes
Others
Senior Community no
Restrictions true
Tax ID 09F110100540873
Ownership Fee Simple
Acceptable Financing Cash, Conventional
Listing Terms Cash, Conventional
Financing no
Special Listing Condition None






