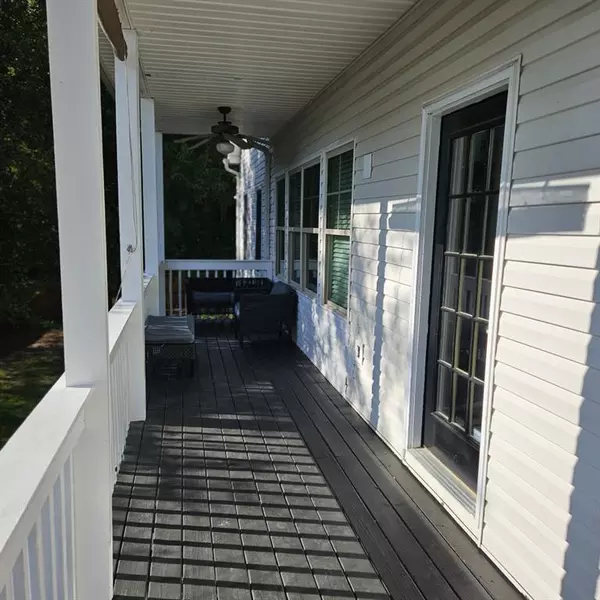1156 Cotton Gin CT Lawrenceville, GA 30045
5 Beds
3.5 Baths
5,399 SqFt
UPDATED:
11/22/2024 06:00 AM
Key Details
Property Type Single Family Home
Sub Type Single Family Residence
Listing Status Active
Purchase Type For Sale
Square Footage 5,399 sqft
Price per Sqft $95
MLS Listing ID 7446276
Style Other
Bedrooms 5
Full Baths 3
Half Baths 1
Construction Status Updated/Remodeled
HOA Y/N No
Originating Board First Multiple Listing Service
Year Built 1997
Annual Tax Amount $5,084
Tax Year 2023
Lot Size 0.370 Acres
Acres 0.37
Property Description
Location
State GA
County Gwinnett
Lake Name None
Rooms
Bedroom Description In-Law Floorplan,Master on Main,Oversized Master
Other Rooms None
Basement Finished, Full
Main Level Bedrooms 1
Dining Room Separate Dining Room
Bedroom High Ceilings 9 ft Upper
Interior
Interior Features High Ceilings 9 ft Upper
Heating Central, Hot Water, Natural Gas, Other
Cooling Central Air
Flooring Other
Fireplaces Number 1
Fireplaces Type None
Window Features Double Pane Windows
Appliance Gas Cooktop, Microwave
Laundry Other
Exterior
Exterior Feature Garden, Tennis Court(s), Other
Parking Features Garage, Garage Door Opener, Garage Faces Front, Kitchen Level, Level Driveway, Parking Lot
Garage Spaces 2.0
Fence Back Yard
Pool None
Community Features None
Utilities Available Cable Available, Electricity Available, Natural Gas Available, Phone Available, Sewer Available, Water Available
Waterfront Description None
View Trees/Woods
Roof Type Other
Street Surface Other
Accessibility Accessible Full Bath, Accessible Hallway(s), Accessible Kitchen, Accessible Kitchen Appliances
Handicap Access Accessible Full Bath, Accessible Hallway(s), Accessible Kitchen, Accessible Kitchen Appliances
Porch Deck, Front Porch, Patio
Total Parking Spaces 2
Private Pool false
Building
Lot Description Front Yard, Landscaped, Level
Story Two
Foundation See Remarks
Sewer Public Sewer
Water Public, Other
Architectural Style Other
Level or Stories Two
Structure Type Brick,Cement Siding,Other
New Construction No
Construction Status Updated/Remodeled
Schools
Elementary Schools Lovin
Middle Schools Mcconnell
High Schools Archer
Others
Senior Community no
Restrictions false
Tax ID R5182 341
Ownership Other
Acceptable Financing Conventional, FHA, VA Loan
Listing Terms Conventional, FHA, VA Loan
Financing no
Special Listing Condition None






