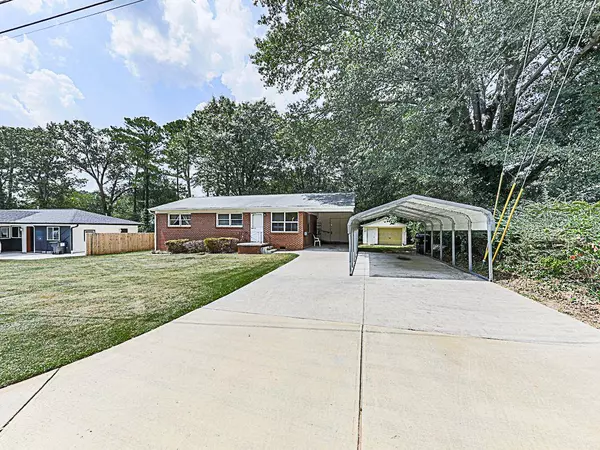2560 WALTON WAY SW Marietta, GA 30060
3 Beds
1 Bath
1,000 SqFt
UPDATED:
01/16/2025 01:28 AM
Key Details
Property Type Single Family Home
Sub Type Single Family Residence
Listing Status Active
Purchase Type For Sale
Square Footage 1,000 sqft
Price per Sqft $285
Subdivision Rockin Hill Manoor
MLS Listing ID 7448968
Style Bungalow
Bedrooms 3
Full Baths 1
Construction Status Resale
HOA Y/N No
Originating Board First Multiple Listing Service
Year Built 1957
Annual Tax Amount $202
Tax Year 2023
Lot Size 7,535 Sqft
Acres 0.173
Property Description
Location
State GA
County Cobb
Lake Name None
Rooms
Bedroom Description Master on Main
Other Rooms Garage(s)
Basement Crawl Space
Main Level Bedrooms 3
Dining Room Other
Bedroom Other
Interior
Interior Features Other
Heating Central
Cooling Central Air
Flooring Carpet, Hardwood
Fireplaces Type None
Window Features Double Pane Windows
Appliance Dryer, Electric Range, Refrigerator, Microwave, Washer
Laundry Laundry Closet
Exterior
Exterior Feature Private Yard, Private Entrance, Storage
Parking Features Driveway, Carport, Garage
Garage Spaces 2.0
Fence Fenced
Pool None
Community Features None
Utilities Available Other
Waterfront Description None
View Neighborhood
Roof Type Composition
Street Surface Asphalt
Accessibility Accessible Entrance
Handicap Access Accessible Entrance
Porch None
Total Parking Spaces 4
Private Pool false
Building
Lot Description Back Yard, Level, Private
Story One
Foundation Concrete Perimeter
Sewer Public Sewer
Water Public
Architectural Style Bungalow
Level or Stories One
Structure Type Brick 4 Sides
New Construction No
Construction Status Resale
Schools
Elementary Schools Norton Park
Middle Schools Floyd
High Schools Osborne
Others
Senior Community no
Restrictions false
Tax ID 17016000240
Ownership Fee Simple
Special Listing Condition None






