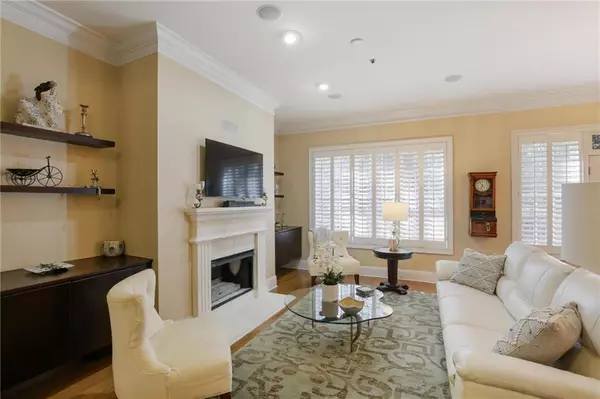3280 Stillhouse LN SE #208 Atlanta, GA 30339
2 Beds
2.5 Baths
1,981 SqFt
UPDATED:
12/07/2024 02:14 PM
Key Details
Property Type Condo
Sub Type Condominium
Listing Status Active
Purchase Type For Sale
Square Footage 1,981 sqft
Price per Sqft $262
Subdivision Greystone At Vinings
MLS Listing ID 7451495
Style European,Mid-Rise (up to 5 stories),Traditional
Bedrooms 2
Full Baths 2
Half Baths 1
Construction Status Resale
HOA Fees $875
HOA Y/N Yes
Originating Board First Multiple Listing Service
Year Built 2005
Annual Tax Amount $797
Tax Year 2023
Lot Size 2,178 Sqft
Acres 0.05
Property Description
Location
State GA
County Cobb
Lake Name None
Rooms
Bedroom Description Master on Main,Oversized Master,Sitting Room
Other Rooms None
Basement None
Main Level Bedrooms 2
Dining Room Seats 12+
Bedroom Bookcases,Crown Molding,Double Vanity,Entrance Foyer,High Ceilings 10 ft Main,High Speed Internet,His and Hers Closets
Interior
Interior Features Bookcases, Crown Molding, Double Vanity, Entrance Foyer, High Ceilings 10 ft Main, High Speed Internet, His and Hers Closets
Heating Central, Electric, Forced Air
Cooling Ceiling Fan(s), Central Air, Electric
Flooring Ceramic Tile, Hardwood, Marble
Fireplaces Number 2
Fireplaces Type Factory Built
Window Features Double Pane Windows,Insulated Windows,Plantation Shutters
Appliance Dishwasher, Disposal, Gas Cooktop, Gas Oven, Gas Water Heater, Microwave, Range Hood, Self Cleaning Oven
Laundry Laundry Room, Main Level
Exterior
Exterior Feature Balcony
Parking Features Assigned, Garage
Garage Spaces 2.0
Fence None
Pool Gunite, In Ground, Salt Water
Community Features Catering Kitchen, Clubhouse, Concierge, Fitness Center, Gated, Homeowners Assoc, Meeting Room, Near Trails/Greenway, Pool, Wine Storage, Other
Utilities Available Cable Available, Electricity Available, Natural Gas Available, Phone Available, Sewer Available, Water Available, Other
Waterfront Description None
View Trees/Woods
Roof Type Composition,Shingle,Other
Street Surface Asphalt
Accessibility Accessible Entrance
Handicap Access Accessible Entrance
Porch Covered, Patio
Total Parking Spaces 2
Private Pool false
Building
Lot Description Landscaped, Sprinklers In Front, Wooded
Story One
Foundation Combination, Pillar/Post/Pier
Sewer Public Sewer
Water Public
Architectural Style European, Mid-Rise (up to 5 stories), Traditional
Level or Stories One
Structure Type Brick 4 Sides,Concrete,Stone
New Construction No
Construction Status Resale
Schools
Elementary Schools Teasley
Middle Schools Campbell
High Schools Campbell
Others
HOA Fee Include Cable TV,Gas,Insurance,Maintenance Grounds,Maintenance Structure,Receptionist,Reserve Fund,Security,Swim,Termite,Trash,Water
Senior Community no
Restrictions true
Tax ID 17095000920
Ownership Condominium
Financing no
Special Listing Condition None






