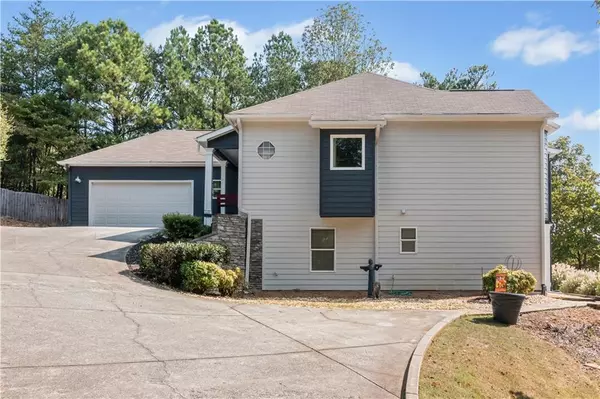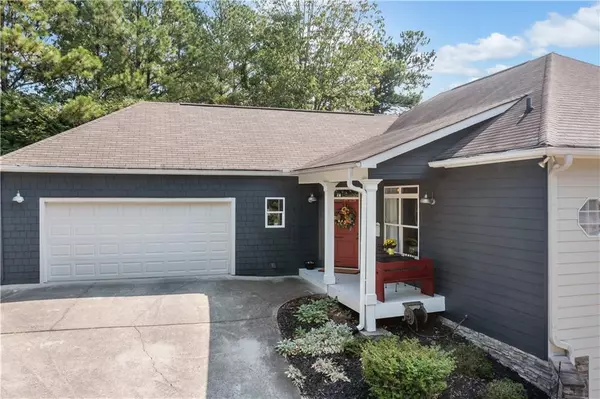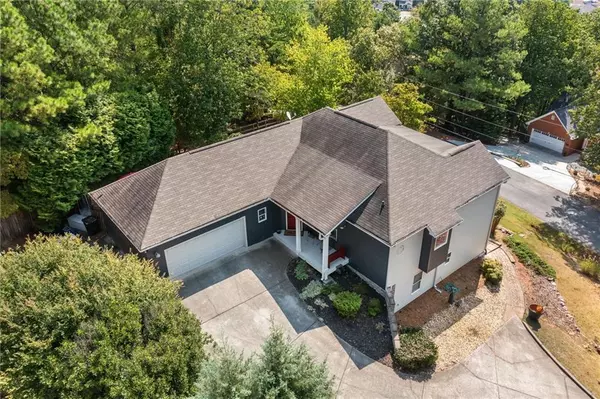161 Corner Oak CT Waleska, GA 30183
4 Beds
3 Baths
4,267 SqFt
UPDATED:
12/26/2024 05:34 PM
Key Details
Property Type Single Family Home
Sub Type Single Family Residence
Listing Status Pending
Purchase Type For Sale
Square Footage 4,267 sqft
Price per Sqft $140
Subdivision Lake Arrowhead
MLS Listing ID 7453311
Style Ranch
Bedrooms 4
Full Baths 3
Construction Status Resale
HOA Fees $2,556
HOA Y/N Yes
Originating Board First Multiple Listing Service
Year Built 2003
Annual Tax Amount $899
Tax Year 2023
Lot Size 0.340 Acres
Acres 0.34
Property Description
Location
State GA
County Cherokee
Lake Name Arrowhead
Rooms
Bedroom Description Master on Main,Other
Other Rooms None
Basement Driveway Access, Exterior Entry, Finished, Finished Bath, Interior Entry, Walk-Out Access
Main Level Bedrooms 2
Dining Room Seats 12+, Separate Dining Room
Bedroom Bookcases,Dry Bar,Entrance Foyer,High Ceilings 10 ft Main,High Speed Internet,Tray Ceiling(s),Walk-In Closet(s)
Interior
Interior Features Bookcases, Dry Bar, Entrance Foyer, High Ceilings 10 ft Main, High Speed Internet, Tray Ceiling(s), Walk-In Closet(s)
Heating Electric, Heat Pump
Cooling Electric
Flooring Ceramic Tile, Hardwood
Fireplaces Number 1
Fireplaces Type Electric, Great Room, Ventless
Window Features Double Pane Windows
Appliance Dishwasher, Disposal, Electric Range, Electric Water Heater, Microwave
Laundry Laundry Room, Main Level, Sink
Exterior
Exterior Feature Private Yard, Rain Gutters
Parking Features Garage, Kitchen Level
Garage Spaces 2.0
Fence Fenced
Pool None
Community Features Clubhouse, Dog Park, Gated, Golf, Homeowners Assoc, Lake, Marina, Park, Pickleball, Playground, Pool
Utilities Available Cable Available, Electricity Available, Phone Available, Sewer Available, Water Available
Waterfront Description None
View Lake, Mountain(s)
Roof Type Composition
Street Surface Paved
Accessibility None
Handicap Access None
Porch Covered, Deck, Front Porch, Patio
Private Pool false
Building
Lot Description Landscaped, Private
Story Two
Foundation None
Sewer Public Sewer
Water Private
Architectural Style Ranch
Level or Stories Two
Structure Type HardiPlank Type
New Construction No
Construction Status Resale
Schools
Elementary Schools R.M. Moore
Middle Schools Teasley
High Schools Cherokee
Others
Senior Community no
Restrictions false
Tax ID 22N18A 622
Special Listing Condition None






