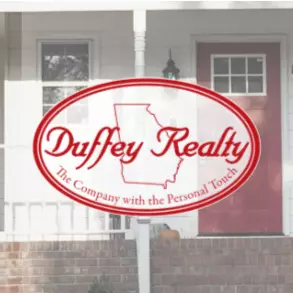
1800 TURNBERRY LN Alpharetta, GA 30005
6 Beds
6 Baths
5,991 SqFt
UPDATED:
10/07/2024 02:54 PM
Key Details
Property Type Single Family Home
Sub Type Single Family Residence
Listing Status Active
Purchase Type For Sale
Square Footage 5,991 sqft
Price per Sqft $266
Subdivision Windward
MLS Listing ID 7453897
Style Traditional
Bedrooms 6
Full Baths 5
Half Baths 2
Construction Status Updated/Remodeled
HOA Fees $3,242
HOA Y/N Yes
Originating Board First Multiple Listing Service
Year Built 1998
Annual Tax Amount $10,752
Tax Year 2023
Lot Size 0.469 Acres
Acres 0.469
Property Description
This like-new, move-in-ready, four-sided brick beauty is flooded with natural light and boasts over $231K in upgrades. Recent improvements include fully renovated bathrooms, new appliances, a high-efficiency furnace, a state-of-the-art AC system, new flooring, a new roof, gutters, garage doors, and much more.
Upon entering, you'll be greeted by a two-story foyer and great room that enhance the open-concept design, leading you into the heart of the home. This spectacular residence features 6 bedrooms and 5.2 bathrooms. The main level includes a spacious dining room, a family room with a cozy fireplace, a guest bedroom with a full bath, and an additional half bath. The fully renovated, light-filled kitchen offers a dining area, updated countertops, backsplash, and brand-new appliances. Refinished hardwood floors and fresh interior paint extend throughout the home.
Upstairs, the primary suite showcases hardwood floors, a gas fireplace, a sitting area, and a luxurious, renovated bath with a soaking tub, a spacious tile shower, large countertops, and an expansive walk-in closet. The second floor also includes a bedroom suite, plus two more bedrooms with a Jack & Jill bath and walk-in closets.
The terrace level, featuring new flooring, provides ample entertainment space and includes a guest/office suite, a bedroom with 1.5 baths, and a private exterior entry. It also offers multiple rooms for storage.
Situated on a quiet cul-de-sac with a three-car side-entry garage, this home provides the privacy and security of Northshore’s 24/7 gated entrance with a guard. The Windward community offers exceptional amenities, including a lake, parks, walking paths, tennis courts, a pool, and a clubhouse.
This is Alpharetta living at its finest!
Location
State GA
County Fulton
Lake Name None
Rooms
Bedroom Description Oversized Master
Other Rooms None
Basement Bath/Stubbed, Daylight, Exterior Entry, Finished, Finished Bath, Full
Main Level Bedrooms 1
Dining Room Seats 12+, Open Concept
Bedroom Bookcases,Cathedral Ceiling(s),Disappearing Attic Stairs,Double Vanity,Entrance Foyer 2 Story,High Ceilings 9 ft Upper,High Ceilings 10 ft Main,High Ceilings 10 ft Upper,Walk-In Closet(s)
Interior
Interior Features Bookcases, Cathedral Ceiling(s), Disappearing Attic Stairs, Double Vanity, Entrance Foyer 2 Story, High Ceilings 9 ft Upper, High Ceilings 10 ft Main, High Ceilings 10 ft Upper, Walk-In Closet(s)
Heating Central, Forced Air, Natural Gas
Cooling Central Air
Flooring Carpet, Ceramic Tile, Hardwood
Fireplaces Number 2
Fireplaces Type Family Room, Gas Starter, Master Bedroom
Window Features Double Pane Windows
Appliance Dishwasher, Disposal, Double Oven, Gas Cooktop, Gas Water Heater, Microwave, Refrigerator, Self Cleaning Oven
Laundry Laundry Room, Main Level
Exterior
Exterior Feature Private Entrance, Private Yard, Rain Gutters
Garage Attached, Driveway, Garage, Garage Faces Side, Kitchen Level, Level Driveway
Garage Spaces 3.0
Fence None
Pool None
Community Features Clubhouse, Community Dock, Dog Park, Fishing, Gated, Homeowners Assoc, Marina, Near Trails/Greenway, Playground, Pool, Street Lights, Swim Team
Utilities Available Cable Available, Electricity Available, Natural Gas Available, Phone Available, Sewer Available, Underground Utilities, Water Available
Waterfront Description None
View Other
Roof Type Composition,Shingle
Street Surface Asphalt,Paved
Accessibility None
Handicap Access None
Porch Deck, Patio
Parking Type Attached, Driveway, Garage, Garage Faces Side, Kitchen Level, Level Driveway
Total Parking Spaces 3
Private Pool false
Building
Lot Description Back Yard, Cul-De-Sac, Front Yard
Story Three Or More
Foundation See Remarks
Sewer Public Sewer
Water Public
Architectural Style Traditional
Level or Stories Three Or More
Structure Type Brick,Brick 4 Sides
New Construction No
Construction Status Updated/Remodeled
Schools
Elementary Schools Creek View
Middle Schools Webb Bridge
High Schools Alpharetta
Others
Senior Community no
Restrictions false
Tax ID 21 570011870761
Special Listing Condition None







