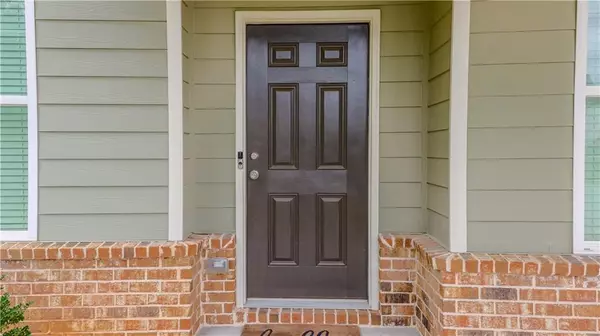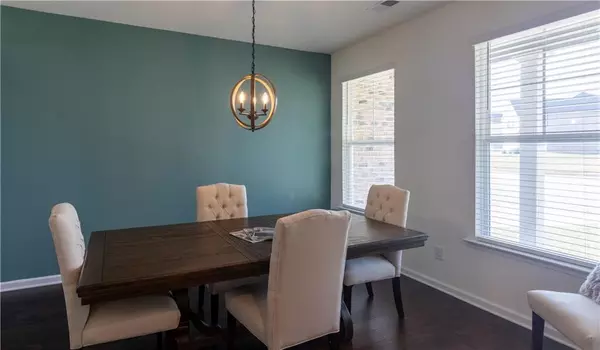1800 Pearson ST Loganville, GA 30052
5 Beds
4 Baths
3,005 SqFt
UPDATED:
01/12/2025 10:12 PM
Key Details
Property Type Single Family Home
Sub Type Single Family Residence
Listing Status Active
Purchase Type For Sale
Square Footage 3,005 sqft
Price per Sqft $166
Subdivision Trinity Park
MLS Listing ID 7454409
Style Traditional
Bedrooms 5
Full Baths 4
Construction Status Resale
HOA Fees $650
HOA Y/N Yes
Originating Board First Multiple Listing Service
Year Built 2021
Annual Tax Amount $6,031
Tax Year 2024
Lot Size 0.650 Acres
Acres 0.65
Property Description
Location
State GA
County Gwinnett
Lake Name None
Rooms
Bedroom Description Other
Other Rooms None
Basement None
Main Level Bedrooms 1
Dining Room Separate Dining Room
Bedroom High Ceilings 10 ft Main,Vaulted Ceiling(s),Walk-In Closet(s)
Interior
Interior Features High Ceilings 10 ft Main, Vaulted Ceiling(s), Walk-In Closet(s)
Heating Central, Natural Gas, Zoned, Forced Air
Cooling Central Air, Dual, Electric, Zoned
Flooring Laminate, Carpet
Fireplaces Type None
Window Features Double Pane Windows
Appliance Dishwasher, Disposal, Gas Water Heater, Microwave
Laundry Upper Level, In Hall
Exterior
Exterior Feature None
Parking Features Garage
Garage Spaces 2.0
Fence None
Pool None
Community Features None
Utilities Available Cable Available
Waterfront Description None
View Neighborhood
Roof Type Composition
Street Surface Asphalt
Accessibility None
Handicap Access None
Porch Patio, Covered
Total Parking Spaces 2
Private Pool false
Building
Lot Description Cul-De-Sac
Story Two
Foundation Slab
Sewer Public Sewer
Water Public
Architectural Style Traditional
Level or Stories Two
Structure Type Concrete,Wood Siding
New Construction No
Construction Status Resale
Schools
Elementary Schools Rosebud
Middle Schools Grace Snell
High Schools South Gwinnett
Others
Senior Community no
Restrictions true
Tax ID R4273 415
Acceptable Financing Cash, Conventional, FHA, VA Loan
Listing Terms Cash, Conventional, FHA, VA Loan
Special Listing Condition None






