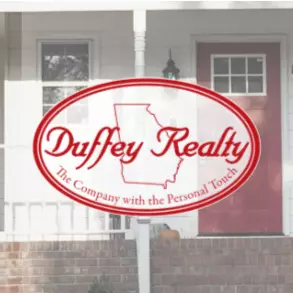
1108 SANDY LANE DR #1108 Alpharetta, GA 30022
3 Beds
2 Baths
950 SqFt
UPDATED:
11/06/2024 12:18 PM
Key Details
Property Type Condo
Sub Type Condominium
Listing Status Active
Purchase Type For Rent
Square Footage 950 sqft
Subdivision Rivermont The Village
MLS Listing ID 7454426
Style Townhouse
Bedrooms 3
Full Baths 2
HOA Y/N No
Originating Board First Multiple Listing Service
Year Built 1985
Available Date 2024-09-15
Lot Size 914 Sqft
Acres 0.021
Property Description
Nestled in a desirable community, you'll have easy access to Kroger and a variety of shopping options. Plus, enjoy quick commutes with nearby main roads. For families, the community offers top-rated elementary, middle, and high schools.
Tenant Criteria & Ground Rules for Rental Application:
To ensure a smooth and mutually respectful experience, please review the following tenant criteria and ground rules. Only applicants who meet these criteria will be considered.
1. Income Requirements
Applicant(s) must have a verifiable monthly income of at least 3x the rent.
Proof of income will be required (pay stubs, bank statements, or tax returns).
2. Credit Score
Minimum credit score of 600 is required.
A full credit report will be obtained during the application process.
3. Employment History
Applicant(s) must have stable employment history with at least 6 months at the current job or steady income for the self-employed.
4. Rental History
Positive rental references from previous landlords, including no history of late payments, evictions, or lease violations.
Applicant(s) must have at least 2 years of verifiable rental history.
5. Background Check
A comprehensive background check will be conducted, including criminal history.
Applicants with felony convictions or history of serious offenses within the past 7 years will not be considered.
6. Security Deposit
A security deposit equal to one month’s rent will be required.
The deposit must be paid in full prior to move-in.
7. Pet Policy
Small pets are not allowed unless otherwise stated or agreed upon. If pets are allowed, a $350 non-refundable pet fee will apply.
Service animals will be considered in compliance with federal and state laws.
8. Smoking Policy
This is a non-smoking unit. Smoking is STRICTLY prohibited inside the condo or within the building premises and will be enforced with fines.
9. Maintenance & Upkeep
Tenant(s) are responsible for basic upkeep, including cleanliness and notifying the landlord promptly about any necessary repairs.
Tenant(s) are expected to follow HOA rules and regulations.
10. Renter’s Insurance
Tenant(s) are required to maintain renter's insurance throughout the lease term and provide proof of coverage.
Location
State GA
County Fulton
Lake Name None
Rooms
Bedroom Description Roommate Floor Plan
Other Rooms None
Basement None
Main Level Bedrooms 3
Dining Room Open Concept
Bedroom Low Flow Plumbing Fixtures
Interior
Interior Features Low Flow Plumbing Fixtures
Heating Central, Forced Air
Cooling Ceiling Fan(s), Central Air
Fireplaces Number 1
Fireplaces Type Living Room
Window Features Double Pane Windows
Appliance Dishwasher, Dryer, Disposal, Electric Range, Electric Water Heater, Electric Cooktop, Refrigerator, Microwave, Washer
Laundry In Kitchen
Exterior
Exterior Feature Lighting
Garage Assigned
Fence None
Pool Fenced
Community Features Clubhouse, Golf, Homeowners Assoc, Pool, Near Public Transport, Near Schools, Near Shopping, Tennis Court(s), Street Lights
Utilities Available Electricity Available, Sewer Available, Water Available
Waterfront Description None
View Rural
Roof Type Shingle
Street Surface Asphalt
Accessibility None
Handicap Access None
Porch Patio
Parking Type Assigned
Total Parking Spaces 1
Private Pool false
Building
Lot Description Other
Story One
Architectural Style Townhouse
Level or Stories One
Structure Type Brick 3 Sides
New Construction No
Schools
Elementary Schools Barnwell
Middle Schools Haynes Bridge
High Schools Centennial
Others
Senior Community no
Tax ID 12 322208872617







