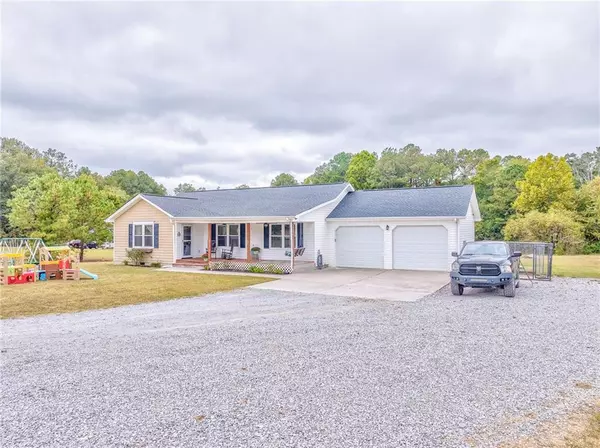215 Center Hill Church RD Chatsworth, GA 30705
3 Beds
2 Baths
1,376 SqFt
OPEN HOUSE
Sun Jan 26, 1:00pm - 3:00pm
UPDATED:
01/21/2025 07:00 PM
Key Details
Property Type Single Family Home
Sub Type Single Family Residence
Listing Status Active
Purchase Type For Sale
Square Footage 1,376 sqft
Price per Sqft $206
MLS Listing ID 7456834
Style Ranch
Bedrooms 3
Full Baths 2
Construction Status Resale
HOA Y/N No
Originating Board First Multiple Listing Service
Year Built 2008
Annual Tax Amount $2,098
Tax Year 2023
Lot Size 2.020 Acres
Acres 2.02
Property Description
Location
State GA
County Murray
Lake Name None
Rooms
Bedroom Description Split Bedroom Plan
Other Rooms None
Basement None
Main Level Bedrooms 3
Dining Room None
Bedroom Other
Interior
Interior Features Other
Heating Central
Cooling Ceiling Fan(s), Central Air
Flooring Hardwood
Fireplaces Type None
Window Features Double Pane Windows
Appliance Dishwasher, Electric Range, Range Hood, Refrigerator
Laundry None
Exterior
Exterior Feature None
Parking Features Garage, Garage Faces Front, Level Driveway, Parking Pad
Garage Spaces 2.0
Fence Back Yard
Pool None
Community Features None
Utilities Available Cable Available, Electricity Available, Water Available
Waterfront Description None
View Trees/Woods
Roof Type Composition,Shingle
Street Surface None
Accessibility None
Handicap Access None
Porch Deck, Front Porch
Private Pool false
Building
Lot Description Back Yard, Cleared, Level
Story One
Foundation Block
Sewer Septic Tank
Water Public
Architectural Style Ranch
Level or Stories One
Structure Type Stucco,Vinyl Siding
New Construction No
Construction Status Resale
Schools
Elementary Schools Coker
Middle Schools Gladden
High Schools Murray County
Others
Senior Community no
Restrictions false
Tax ID 0034 152 004
Special Listing Condition None






