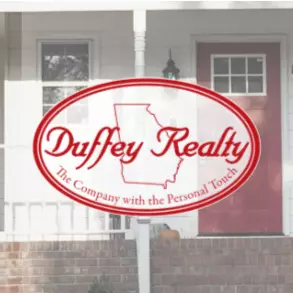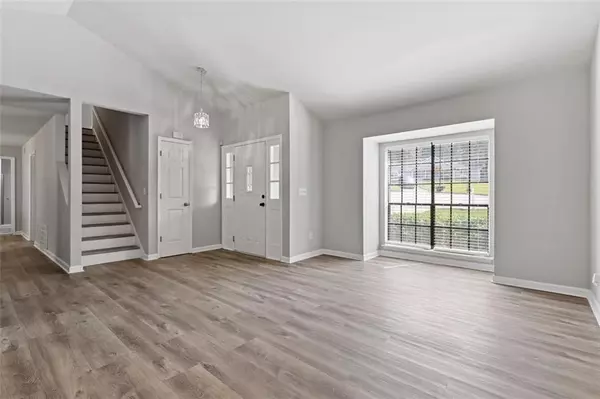
5420 Biffle WAY Stone Mountain, GA 30088
4 Beds
3 Baths
2,152 SqFt
UPDATED:
12/13/2024 12:20 AM
Key Details
Property Type Single Family Home
Sub Type Single Family Residence
Listing Status Pending
Purchase Type For Sale
Square Footage 2,152 sqft
Price per Sqft $134
Subdivision Biffle Downs Ph 03
MLS Listing ID 7455498
Style Craftsman
Bedrooms 4
Full Baths 3
Construction Status Resale
HOA Y/N No
Originating Board First Multiple Listing Service
Year Built 1987
Annual Tax Amount $1,879
Tax Year 2023
Lot Size 8,712 Sqft
Acres 0.2
Property Description
Location
State GA
County Dekalb
Lake Name None
Rooms
Bedroom Description Oversized Master,Sitting Room
Other Rooms None
Basement None
Main Level Bedrooms 1
Dining Room Other
Bedroom Crown Molding
Interior
Interior Features Crown Molding
Heating Central
Cooling Central Air
Flooring Laminate
Fireplaces Number 1
Fireplaces Type Brick
Window Features None
Appliance Dishwasher, Microwave, Range Hood, Refrigerator, Other
Laundry Common Area, In Bathroom
Exterior
Exterior Feature Permeable Paving, Private Yard, Other
Parking Features Garage Door Opener
Fence Back Yard, Fenced
Pool None
Community Features None
Utilities Available Cable Available, Electricity Available, Sewer Available
Waterfront Description None
View Neighborhood
Roof Type Composition
Street Surface Asphalt
Accessibility None
Handicap Access None
Porch Deck
Total Parking Spaces 2
Private Pool false
Building
Lot Description Cul-De-Sac
Story One and One Half
Foundation Slab
Sewer Public Sewer
Water Public
Architectural Style Craftsman
Level or Stories One and One Half
Structure Type Cement Siding
New Construction No
Construction Status Resale
Schools
Elementary Schools Redan
Middle Schools Redan
High Schools Redan
Others
Senior Community no
Restrictions false
Tax ID 16 036 05 024
Ownership Fee Simple
Special Listing Condition Real Estate Owned







