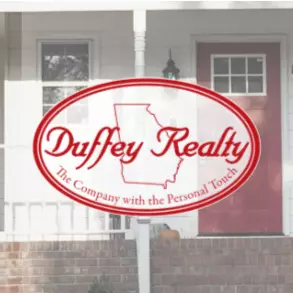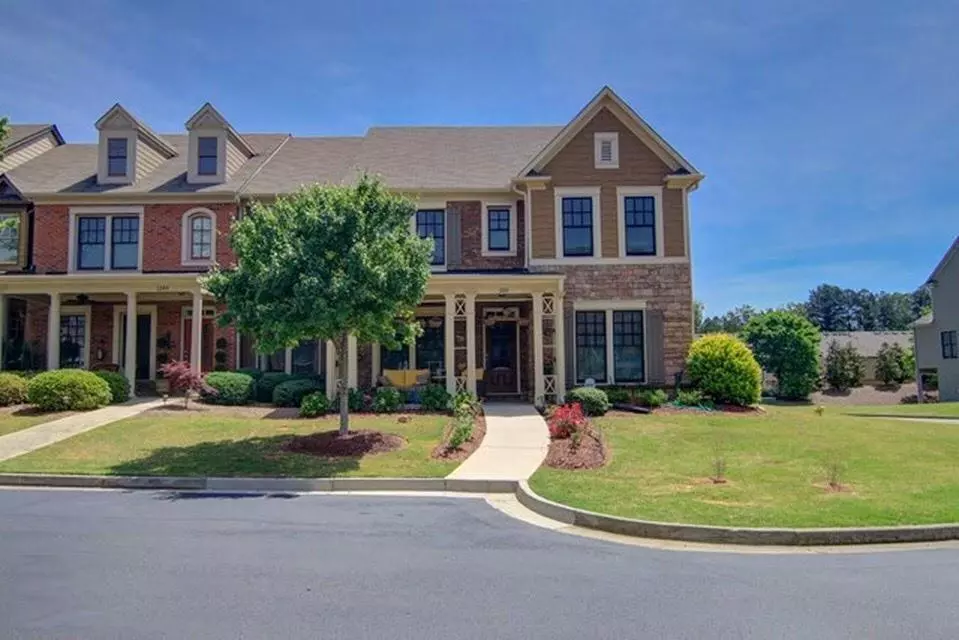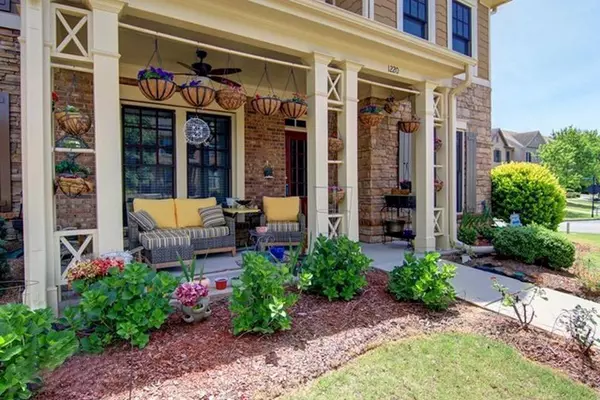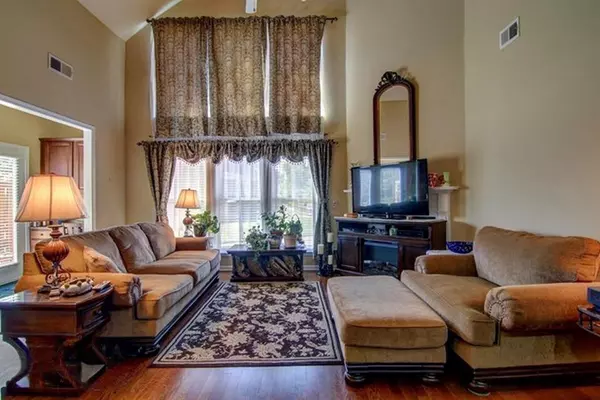
1220 WOODMORE WAY Alpharetta, GA 30004
4 Beds
2.5 Baths
2,162 SqFt
UPDATED:
11/06/2024 08:36 PM
Key Details
Property Type Townhouse
Sub Type Townhouse
Listing Status Pending
Purchase Type For Rent
Square Footage 2,162 sqft
Subdivision Hanover Pointe
MLS Listing ID 7457757
Style Townhouse,Traditional
Bedrooms 4
Full Baths 2
Half Baths 1
HOA Y/N No
Originating Board First Multiple Listing Service
Year Built 2007
Available Date 2024-10-01
Lot Size 5,227 Sqft
Acres 0.12
Property Description
Enjoy the convenience of included washer and dryer, along with access to fantastic swim and tennis amenities. Available for rent starting October 1
Location
State GA
County Forsyth
Lake Name None
Rooms
Bedroom Description Oversized Master
Other Rooms None
Basement None
Dining Room Great Room, Open Concept
Bedroom Crown Molding,Entrance Foyer,High Ceilings 9 ft Main,High Ceilings 9 ft Upper,High Speed Internet,Smart Home,Tray Ceiling(s),Walk-In Closet(s)
Interior
Interior Features Crown Molding, Entrance Foyer, High Ceilings 9 ft Main, High Ceilings 9 ft Upper, High Speed Internet, Smart Home, Tray Ceiling(s), Walk-In Closet(s)
Heating Central, Electric
Cooling Central Air
Flooring Carpet, Hardwood, Other
Fireplaces Number 1
Fireplaces Type Electric, Family Room
Window Features Insulated Windows
Appliance Dishwasher, Dryer, Refrigerator
Laundry Laundry Room, Upper Level
Exterior
Exterior Feature Awning(s)
Garage Garage Faces Front
Fence None
Pool None
Community Features None
Utilities Available Electricity Available, Sewer Available, Water Available
Waterfront Description None
View Other
Roof Type Composition
Street Surface Asphalt
Accessibility None
Handicap Access None
Porch Patio
Parking Type Garage Faces Front
Private Pool false
Building
Lot Description Corner Lot
Story Two
Architectural Style Townhouse, Traditional
Level or Stories Two
Structure Type Brick Front,Cement Siding,Stone
New Construction No
Schools
Elementary Schools Brandywine
Middle Schools Desana
High Schools Denmark High School
Others
Senior Community no
Tax ID 042 472







