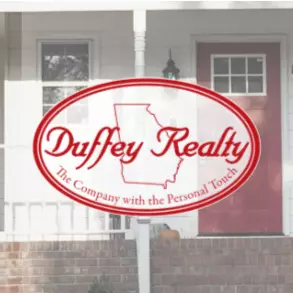
16500 Hopewell RD Alpharetta, GA 30004
5 Beds
6.5 Baths
4,700 SqFt
UPDATED:
10/12/2024 07:09 PM
Key Details
Property Type Single Family Home
Sub Type Single Family Residence
Listing Status Active
Purchase Type For Sale
Square Footage 4,700 sqft
Price per Sqft $478
Subdivision 3 Home Enclave
MLS Listing ID 7461319
Style Traditional
Bedrooms 5
Full Baths 6
Half Baths 1
Construction Status New Construction
HOA Y/N No
Originating Board First Multiple Listing Service
Year Built 2024
Annual Tax Amount $4,295
Tax Year 2023
Lot Size 1.200 Acres
Acres 1.2
Property Description
Location
State GA
County Fulton
Lake Name None
Rooms
Bedroom Description Master on Main,Oversized Master,Other
Other Rooms None
Basement Bath/Stubbed, Full, Unfinished
Main Level Bedrooms 2
Dining Room Seats 12+, Separate Dining Room
Bedroom Bookcases,Coffered Ceiling(s),Crown Molding,Entrance Foyer,High Ceilings 9 ft Upper,High Ceilings 10 ft Upper,Sound System,Tray Ceiling(s),Walk-In Closet(s),Wet Bar
Interior
Interior Features Bookcases, Coffered Ceiling(s), Crown Molding, Entrance Foyer, High Ceilings 9 ft Upper, High Ceilings 10 ft Upper, Sound System, Tray Ceiling(s), Walk-In Closet(s), Wet Bar
Heating Forced Air, Natural Gas, Zoned
Cooling Ceiling Fan(s), Central Air, Zoned
Flooring Hardwood
Fireplaces Number 2
Fireplaces Type Brick, Family Room, Outside, Ventless
Window Features Double Pane Windows,Insulated Windows
Appliance Dishwasher, Disposal, Electric Water Heater, Gas Range, Microwave, Range Hood, Refrigerator
Laundry Laundry Room, Main Level, Sink
Exterior
Exterior Feature Lighting, Private Yard
Garage Attached, Garage, Garage Faces Side, Kitchen Level
Garage Spaces 3.0
Fence None
Pool None
Community Features None
Utilities Available Cable Available, Electricity Available, Natural Gas Available, Underground Utilities, Water Available
Waterfront Description None
View Rural
Roof Type Composition
Street Surface Asphalt
Accessibility None
Handicap Access None
Porch Covered, Front Porch, Patio
Parking Type Attached, Garage, Garage Faces Side, Kitchen Level
Private Pool false
Building
Lot Description Back Yard, Cleared, Corner Lot, Landscaped, Level
Story Two
Foundation Slab
Sewer Septic Tank
Water Public
Architectural Style Traditional
Level or Stories Two
Structure Type Brick Front,Cement Siding
New Construction No
Construction Status New Construction
Schools
Elementary Schools Summit Hill
Middle Schools Hopewell
High Schools Cambridge
Others
Senior Community no
Restrictions false
Tax ID 22 516002490836
Special Listing Condition None







