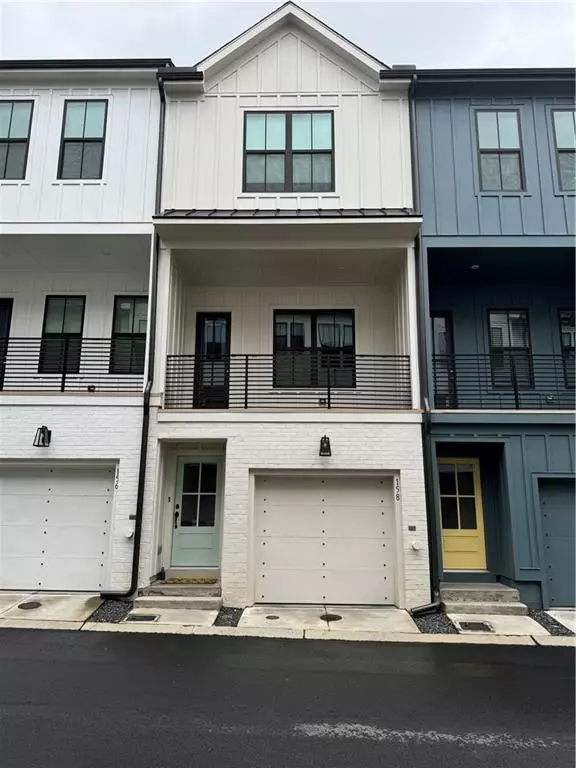158 Chestnut CIR Atlanta, GA 30342
2 Beds
2 Baths
1,136 SqFt
UPDATED:
11/27/2024 12:11 AM
Key Details
Property Type Townhouse
Sub Type Townhouse
Listing Status Active
Purchase Type For Rent
Square Footage 1,136 sqft
Subdivision Buckley
MLS Listing ID 7466220
Style Townhouse
Bedrooms 2
Full Baths 2
HOA Y/N No
Originating Board First Multiple Listing Service
Year Built 2022
Available Date 2024-10-03
Property Description
Location
State GA
County Fulton
Lake Name None
Rooms
Bedroom Description Oversized Master,Roommate Floor Plan
Other Rooms None
Basement None
Dining Room Open Concept, Other
Bedroom Double Vanity,High Ceilings 10 ft Main,High Ceilings 10 ft Upper,High Speed Internet,Low Flow Plumbing Fixtures
Interior
Interior Features Double Vanity, High Ceilings 10 ft Main, High Ceilings 10 ft Upper, High Speed Internet, Low Flow Plumbing Fixtures
Heating Central, Electric, Forced Air
Cooling Ceiling Fan(s), Central Air, Electric
Flooring Laminate, Vinyl, Other
Fireplaces Type None
Window Features Insulated Windows
Appliance Dishwasher, Disposal, Microwave, Range Hood, Refrigerator
Laundry In Hall, Laundry Closet, Upper Level
Exterior
Exterior Feature Balcony, Lighting
Parking Features Garage, Garage Faces Front
Garage Spaces 2.0
Fence Back Yard
Pool None
Community Features None
Utilities Available Cable Available, Electricity Available, Phone Available, Sewer Available, Water Available, Other
Waterfront Description None
View City
Roof Type Shingle,Other
Street Surface Asphalt,Concrete
Accessibility Common Area
Handicap Access Common Area
Porch Front Porch
Private Pool false
Building
Lot Description Level
Story Three Or More
Architectural Style Townhouse
Level or Stories Three Or More
Structure Type Frame
New Construction No
Schools
Elementary Schools Jackson - Atlanta
Middle Schools Willis A. Sutton
High Schools North Atlanta
Others
Senior Community no
Tax ID 17 009500032508






