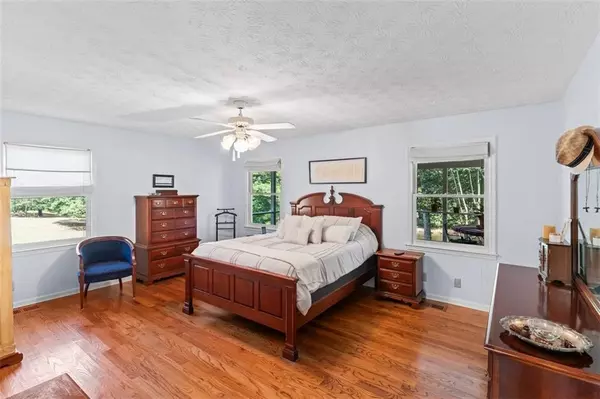3043 E Fairview RD Mcdonough, GA 30252
3 Beds
3 Baths
2,160 SqFt
UPDATED:
01/18/2025 06:10 PM
Key Details
Property Type Single Family Home
Sub Type Single Family Residence
Listing Status Pending
Purchase Type For Sale
Square Footage 2,160 sqft
Price per Sqft $277
MLS Listing ID 7454575
Style Farmhouse,Ranch,Traditional
Bedrooms 3
Full Baths 3
Construction Status Updated/Remodeled
HOA Y/N No
Originating Board First Multiple Listing Service
Year Built 1960
Annual Tax Amount $1,014
Tax Year 2023
Lot Size 11.000 Acres
Acres 11.0
Property Description
With its tranquil setting just minutes from the airport, this unique home offers a rare opportunity for peaceful country living within proximity to city conveniences. Don't miss the chance to view this exceptional property in person - it's sure to captivate your heart! This home is really something special come see and you will agree.
Location
State GA
County Rockdale
Lake Name None
Rooms
Bedroom Description Double Master Bedroom,In-Law Floorplan,Oversized Master
Other Rooms Gazebo, Outbuilding, RV/Boat Storage, Shed(s), Stable(s), Storage, Workshop
Basement None
Main Level Bedrooms 3
Dining Room Seats 12+, Separate Dining Room
Bedroom Beamed Ceilings,Bookcases,Crown Molding,Disappearing Attic Stairs,Double Vanity,Entrance Foyer,High Ceilings 9 ft Main,High Speed Internet,Recessed Lighting,Tray Ceiling(s),Vaulted Ceiling(s),Walk-In Closet(s)
Interior
Interior Features Beamed Ceilings, Bookcases, Crown Molding, Disappearing Attic Stairs, Double Vanity, Entrance Foyer, High Ceilings 9 ft Main, High Speed Internet, Recessed Lighting, Tray Ceiling(s), Vaulted Ceiling(s), Walk-In Closet(s)
Heating Central, Forced Air, Propane, Zoned
Cooling Attic Fan, Ceiling Fan(s), Central Air, Whole House Fan, Zoned
Flooring Carpet, Hardwood, Luxury Vinyl, Tile
Fireplaces Type Fire Pit
Window Features Double Pane Windows,Insulated Windows,Skylight(s)
Appliance Dishwasher, Double Oven, Gas Oven, Gas Range, Gas Water Heater, Microwave
Laundry In Hall, Laundry Room, Main Level, Sink
Exterior
Exterior Feature Garden, Private Entrance, Private Yard, Rain Gutters, Storage
Parking Features Attached, Carport, Covered, Garage
Garage Spaces 2.0
Fence Back Yard, Chain Link, Fenced, Front Yard
Pool None
Community Features Boating, Fishing, Gated, Lake, Near Schools, Near Shopping, Near Trails/Greenway
Utilities Available Electricity Available, Phone Available, Water Available
Waterfront Description Creek,Pond
View Lake, Rural, Water
Roof Type Shingle
Street Surface Asphalt,Paved
Accessibility None
Handicap Access None
Porch Covered, Deck, Enclosed, Front Porch, Patio, Rear Porch, Screened
Total Parking Spaces 8
Private Pool false
Building
Lot Description Creek On Lot, Front Yard, Level, Open Lot, Pond on Lot, Private
Story One
Foundation Slab
Sewer Septic Tank
Water Well
Architectural Style Farmhouse, Ranch, Traditional
Level or Stories One
Structure Type HardiPlank Type
New Construction No
Construction Status Updated/Remodeled
Schools
Elementary Schools Lorraine
Middle Schools General Ray Davis
High Schools Heritage - Rockdale
Others
Senior Community no
Restrictions false
Tax ID 009001011C
Acceptable Financing 1031 Exchange, Cash, Conventional, FHA, USDA Loan, VA Loan
Listing Terms 1031 Exchange, Cash, Conventional, FHA, USDA Loan, VA Loan
Special Listing Condition None






