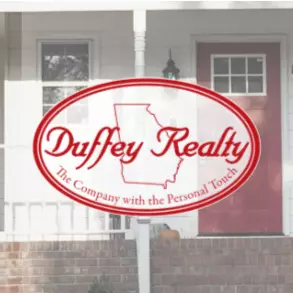
840 Brandy Oaks LN Stone Mountain, GA 30088
2 Beds
1.5 Baths
1,235 SqFt
UPDATED:
11/10/2024 08:17 PM
Key Details
Property Type Townhouse
Sub Type Townhouse
Listing Status Active
Purchase Type For Sale
Square Footage 1,235 sqft
Price per Sqft $153
Subdivision Brandy Oaks
MLS Listing ID 7466652
Style Townhouse
Bedrooms 2
Full Baths 1
Half Baths 1
Construction Status Resale
HOA Fees $70
HOA Y/N Yes
Originating Board First Multiple Listing Service
Year Built 1983
Annual Tax Amount $1,499
Tax Year 2023
Lot Size 4,356 Sqft
Acres 0.1
Property Description
Location
State GA
County Dekalb
Lake Name None
Rooms
Bedroom Description Other
Other Rooms None
Basement Daylight, Exterior Entry, Finished, Full, Interior Entry
Dining Room Great Room
Bedroom High Speed Internet,Walk-In Closet(s)
Interior
Interior Features High Speed Internet, Walk-In Closet(s)
Heating Electric, Forced Air
Cooling Ceiling Fan(s), Central Air, Zoned
Flooring Carpet, Ceramic Tile, Vinyl
Fireplaces Number 1
Fireplaces Type Factory Built, Family Room
Window Features Wood Frames
Appliance Dishwasher, Disposal, Gas Range, Washer
Laundry In Kitchen
Exterior
Exterior Feature Private Entrance
Parking Features Driveway, Parking Pad
Fence None
Pool None
Community Features Clubhouse, Concierge, Fitness Center, Homeowners Assoc, Lake, Near Trails/Greenway, Park, Pool, Restaurant, Sauna, Tennis Court(s), Other
Utilities Available Cable Available, Electricity Available, Phone Available, Sewer Available, Water Available
Waterfront Description None
Roof Type Composition
Street Surface Paved
Accessibility None
Handicap Access None
Porch Patio
Total Parking Spaces 2
Private Pool false
Building
Lot Description Landscaped, Level
Story Two
Foundation Slab
Sewer Public Sewer
Water Public
Architectural Style Townhouse
Level or Stories Two
Structure Type Brick Front,Frame,Stone
New Construction No
Construction Status Resale
Schools
Elementary Schools Eldridge L. Miller
Middle Schools Redan
High Schools Redan
Others
HOA Fee Include Maintenance Structure,Swim,Tennis
Senior Community no
Restrictions false
Tax ID 16 001 13 035
Ownership Fee Simple
Acceptable Financing Cash, Conventional, FHA, FHA 203(k), VA Loan
Listing Terms Cash, Conventional, FHA, FHA 203(k), VA Loan
Financing yes
Special Listing Condition None







