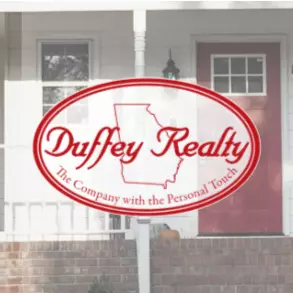
2913 Commonwealth CIR Alpharetta, GA 30004
3 Beds
2.5 Baths
1,364 SqFt
UPDATED:
11/06/2024 07:22 PM
Key Details
Property Type Townhouse
Sub Type Townhouse
Listing Status Active
Purchase Type For Rent
Square Footage 1,364 sqft
Subdivision Park At Windward Village
MLS Listing ID 7467386
Style A-Frame
Bedrooms 3
Full Baths 2
Half Baths 1
HOA Y/N No
Originating Board First Multiple Listing Service
Year Built 2002
Available Date 2024-10-06
Lot Size 1,616 Sqft
Acres 0.0371
Property Description
Discover your new home in this beautifully located townhome, just moments from Windward Parkway, downtown Alpharetta, and Avalon. Conveniently situated across from Super Target, this property is perfect for those who value accessibility. You’ll be just minutes from Equifax, ADP, and Verizon, with Costco, Walmart, Home Depot, and grocery stores all less than a 5-minute drive away.
Key Features:
very well maintained
Refrigerator, washer, and dryer included
Located in a wonderful school district
Lease Details:
12-Months lease or more. One month’s deposit
Income verification: Two months of pay stubs, previous year W2 / 1099 and bank statements needed
No eviction, No criminal records / Felony, or No bankruptcy history accepted
Don’t miss out on this fantastic opportunity!
Location
State GA
County Fulton
Lake Name None
Rooms
Bedroom Description Oversized Master
Other Rooms None
Basement None
Dining Room Great Room, Open Concept
Bedroom Entrance Foyer,Entrance Foyer 2 Story,High Ceilings 9 ft Main,Sound System,Track Lighting
Interior
Interior Features Entrance Foyer, Entrance Foyer 2 Story, High Ceilings 9 ft Main, Sound System, Track Lighting
Heating Heat Pump, Natural Gas
Cooling Ceiling Fan(s), Central Air, Zoned
Flooring Laminate, Stone
Fireplaces Number 1
Fireplaces Type Gas Starter
Window Features Aluminum Frames,Double Pane Windows,ENERGY STAR Qualified Windows
Appliance Dishwasher, Disposal, Dryer, Washer
Laundry Laundry Closet, Main Level
Exterior
Exterior Feature Garden, Rain Gutters
Garage Driveway, Garage, Garage Door Opener, Garage Faces Front
Garage Spaces 1.0
Fence None
Pool Fenced, In Ground
Community Features Clubhouse, Homeowners Assoc, Playground, Pool, Restaurant
Utilities Available Cable Available, Electricity Available, Natural Gas Available, Sewer Available, Underground Utilities
Waterfront Description None
View City, Trees/Woods
Roof Type Asbestos Shingle
Street Surface Asphalt
Accessibility Accessible Doors, Accessible Entrance, Accessible Hallway(s), Accessible Kitchen, Accessible Kitchen Appliances, Accessible Washer/Dryer
Handicap Access Accessible Doors, Accessible Entrance, Accessible Hallway(s), Accessible Kitchen, Accessible Kitchen Appliances, Accessible Washer/Dryer
Porch Rear Porch
Parking Type Driveway, Garage, Garage Door Opener, Garage Faces Front
Private Pool false
Building
Lot Description Back Yard, Landscaped, Level
Story Two
Architectural Style A-Frame
Level or Stories Two
Structure Type Vinyl Siding
New Construction No
Schools
Elementary Schools Cogburn Woods
Middle Schools Hopewell
High Schools Cambridge
Others
Senior Community no
Tax ID 22 527010411813







