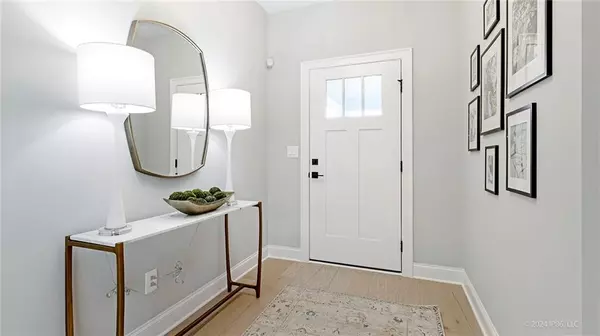3587 Fishpond CIR Dacula, GA 30019
2 Beds
2 Baths
1,886 SqFt
UPDATED:
11/02/2024 10:58 PM
Key Details
Property Type Single Family Home
Sub Type Single Family Residence
Listing Status Active
Purchase Type For Sale
Square Footage 1,886 sqft
Price per Sqft $292
Subdivision The Courtyards At Bailey Farms
MLS Listing ID 7466935
Style Craftsman,Ranch
Bedrooms 2
Full Baths 2
Construction Status Under Construction
HOA Fees $185
HOA Y/N Yes
Originating Board First Multiple Listing Service
Year Built 2024
Tax Year 2024
Lot Size 6,534 Sqft
Acres 0.15
Property Description
• A grand entrance that leads to an efficient, open layout, perfect for easy family living, and entertaining with a fireplace.
• Good sized guest suite and adjoining bathroom with undermount sink and quartz countertop
• Luxurious amenities, such as a deluxe kitchen that features upgraded cabinets, quartz countertop, tile backsplash, gas cooktop, double wall ovens, microwave, soft close doors and drawers, roll out shelves, pull out trash, island with cabinet panels on exterior, and a stainless steel refrigerator.
• Private Den/Office
• Spacious deluxe oversized owner's suite with room for a sitting area, beautiful bathroom with a zero-entry shower, dual sink vanity with quartz countertops and ample storage space
• Double closets
• Convenient features include a centrally located laundry room, mechanicals – water heater and HVAC located for easy access for filter changing on main level – not in the attic.
• Large private courtyard as a viewpoint from all surrounding rooms, and abundance of Pella brand windows.
• Energy efficient construction materials used such as Zip System sheathing, Pella windows
• An oversized beautifully finished garage with an insulated garage door to assist with a cooler space in summer and warmer in winter. Use the additional space for a golf cart, storage, or hobby area.
• Located with convenient access to amenities
This Portico offers an unmatched blend of luxury and comfort. It's a home designed to make your life easier and more enjoyable, while also offering an open floorplan for easy entertaining.
The Courtyards at Bailey Farms is a community located near the heart of Dacula with easy access to post office, shopping, parks, golf, and worship. A short drive to the Mall of Georgia, easy access to I-85 or Hwy 316. Little Mulberry Park less than a mile.
This 55+ Active Lifestyle community of 128 single family luxury ranch homes with private courtyards boasts fabulous amenities: Large clubhouse with fitness center, kitchen, indoor/outdoor fireplace, covered and screened porch, pool, pickleball, firepit, dog park and a beautiful lake with a dock for fishing and walking trails. Easy maintenance lifestyle, where your yards are maintained, mow, edge, trim, pine straw by the HOA. Monthly dues at affordable rate of $185.
Location
State GA
County Gwinnett
Lake Name None
Rooms
Bedroom Description Master on Main,Oversized Master,Split Bedroom Plan
Other Rooms None
Basement None
Main Level Bedrooms 2
Dining Room Open Concept
Bedroom Double Vanity,Entrance Foyer,High Ceilings 9 ft Main,High Speed Internet,His and Hers Closets,Recessed Lighting,Smart Home,Tray Ceiling(s),Walk-In Closet(s)
Interior
Interior Features Double Vanity, Entrance Foyer, High Ceilings 9 ft Main, High Speed Internet, His and Hers Closets, Recessed Lighting, Smart Home, Tray Ceiling(s), Walk-In Closet(s)
Heating Forced Air, Natural Gas
Cooling Central Air
Flooring Carpet, Laminate
Fireplaces Number 1
Fireplaces Type Gas Log, Living Room, Ventless
Window Features Aluminum Frames,Double Pane Windows,Insulated Windows
Appliance Dishwasher, Disposal, Double Oven, ENERGY STAR Qualified Appliances, Gas Cooktop, Microwave, Refrigerator
Laundry Electric Dryer Hookup, Laundry Room, Main Level
Exterior
Exterior Feature Courtyard, Private Entrance, Private Yard, Rain Gutters
Parking Features Attached, Driveway, Garage, Garage Door Opener, Garage Faces Front, Kitchen Level, Level Driveway
Garage Spaces 2.0
Fence Fenced
Pool In Ground
Community Features Catering Kitchen, Clubhouse, Community Dock, Dog Park, Fishing, Fitness Center, Homeowners Assoc, Meeting Room, Pickleball, Pool, Sidewalks, Street Lights
Utilities Available Cable Available, Electricity Available, Natural Gas Available, Sewer Available, Water Available
Waterfront Description None
View Other
Roof Type Composition,Ridge Vents,Shingle
Street Surface Asphalt
Accessibility Common Area, Accessible Doors, Accessible Full Bath, Accessible Hallway(s)
Handicap Access Common Area, Accessible Doors, Accessible Full Bath, Accessible Hallway(s)
Porch Front Porch, Patio
Total Parking Spaces 2
Private Pool false
Building
Lot Description Front Yard, Landscaped, Level
Story One
Foundation Slab
Sewer Public Sewer
Water Public
Architectural Style Craftsman, Ranch
Level or Stories One
Structure Type Cement Siding,Stone
New Construction No
Construction Status Under Construction
Schools
Elementary Schools Dacula
Middle Schools Dacula
High Schools Dacula
Others
HOA Fee Include Insurance,Maintenance Grounds,Maintenance Structure,Swim
Senior Community yes
Restrictions true
Tax ID R2003 012A
Acceptable Financing Cash, Conventional, FHA, VA Loan
Listing Terms Cash, Conventional, FHA, VA Loan
Special Listing Condition None






