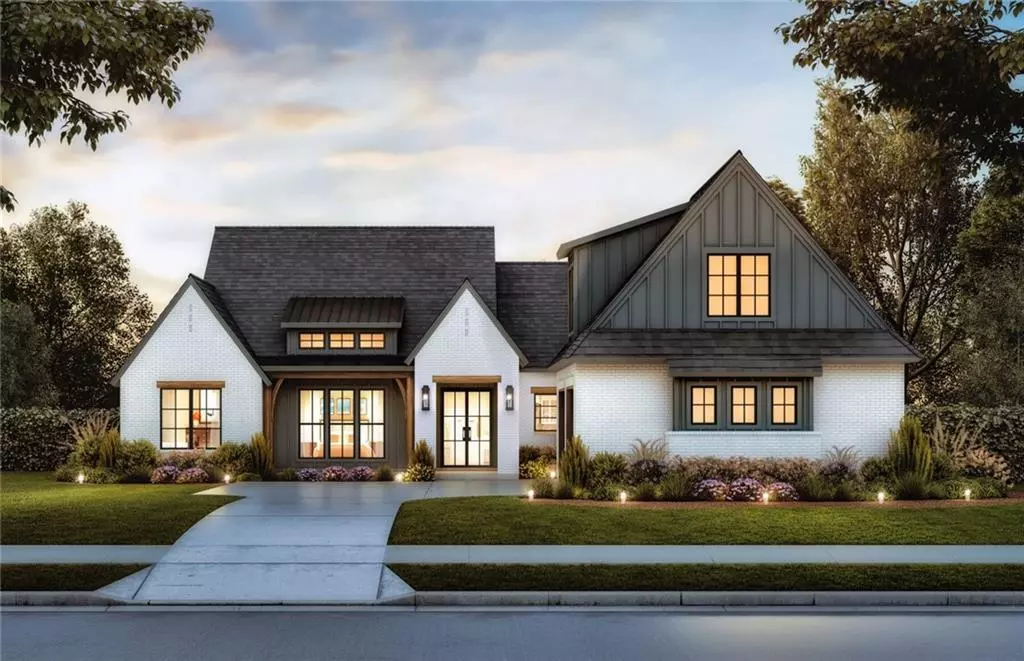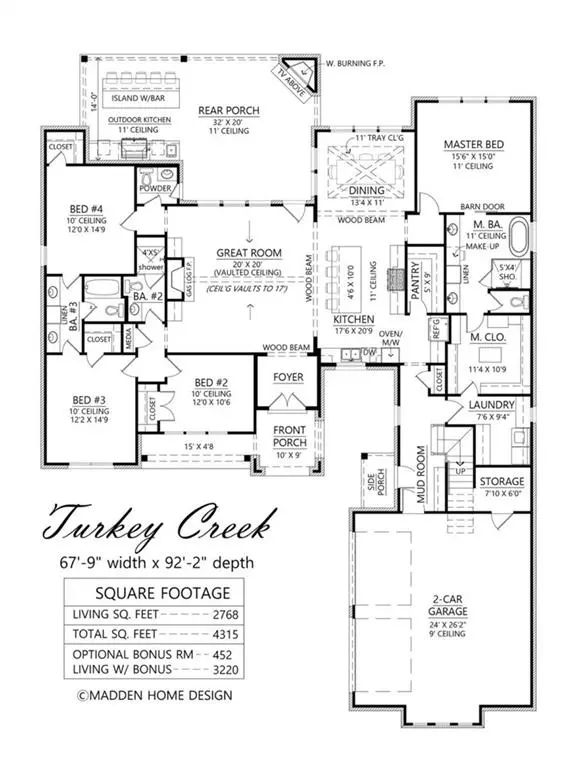107 Marks WAY Canton, GA 30115
5 Beds
4.5 Baths
4,767 SqFt
UPDATED:
10/09/2024 08:39 PM
Key Details
Property Type Single Family Home
Sub Type Single Family Residence
Listing Status Active
Purchase Type For Sale
Square Footage 4,767 sqft
Price per Sqft $280
MLS Listing ID 7468084
Style Farmhouse
Bedrooms 5
Full Baths 4
Half Baths 1
Construction Status New Construction
HOA Y/N No
Originating Board First Multiple Listing Service
Year Built 2025
Lot Size 3.008 Acres
Acres 3.008
Property Description
Step outside to your expansive outdoor living area, perfect for relaxing or hosting guests in your serene, private oasis. This home is truly made for entertaining, with thoughtful touches like a mudroom, a convenient laundry room connected to the owner's suite, and a bonus room above the garage that's perfect for a home office, playroom, or extra guest space. Located on a quiet street, you'll enjoy peace and privacy while still being close to everything – top-rated schools, shopping, and Veteran's Park are just minutes away. Don't miss the chance to make this beautifully crafted farmhouse your forever home!
Location
State GA
County Cherokee
Lake Name None
Rooms
Bedroom Description Master on Main
Other Rooms None
Basement None
Main Level Bedrooms 4
Dining Room Separate Dining Room
Bedroom Entrance Foyer,High Ceilings 10 ft Main,Walk-In Closet(s)
Interior
Interior Features Entrance Foyer, High Ceilings 10 ft Main, Walk-In Closet(s)
Heating Central, Natural Gas
Cooling Central Air, Electric
Flooring Hardwood
Fireplaces Number 1
Fireplaces Type Family Room, Gas Log, Gas Starter
Window Features Double Pane Windows
Appliance Dishwasher, Microwave, Refrigerator
Laundry In Hall, Laundry Room, Main Level, Sink
Exterior
Exterior Feature Gas Grill, Private Yard, Rain Gutters
Parking Features Garage, Garage Faces Front
Garage Spaces 2.0
Fence None
Pool None
Community Features Near Schools, Near Shopping, Park, Pickleball, Playground
Utilities Available Electricity Available, Natural Gas Available, Water Available
Waterfront Description None
View Trees/Woods
Roof Type Shingle
Street Surface Gravel
Accessibility None
Handicap Access None
Porch Rear Porch
Total Parking Spaces 4
Private Pool false
Building
Lot Description Back Yard, Private, Wooded
Story One and One Half
Foundation Slab
Sewer Septic Tank
Water Public
Architectural Style Farmhouse
Level or Stories One and One Half
Structure Type HardiPlank Type
New Construction No
Construction Status New Construction
Schools
Elementary Schools Avery
Middle Schools Creekland - Cherokee
High Schools Creekview
Others
Senior Community no
Restrictions false
Acceptable Financing Cash, Conventional, VA Loan
Listing Terms Cash, Conventional, VA Loan
Special Listing Condition None



