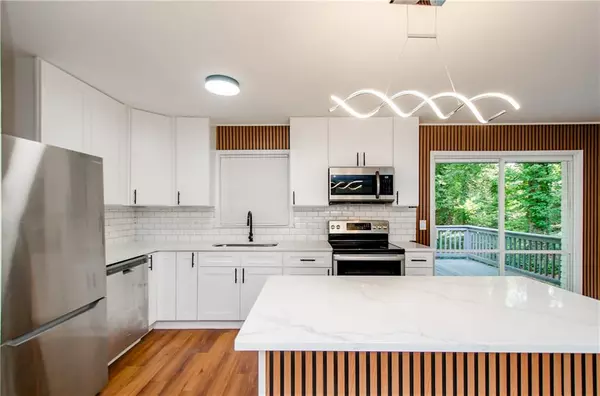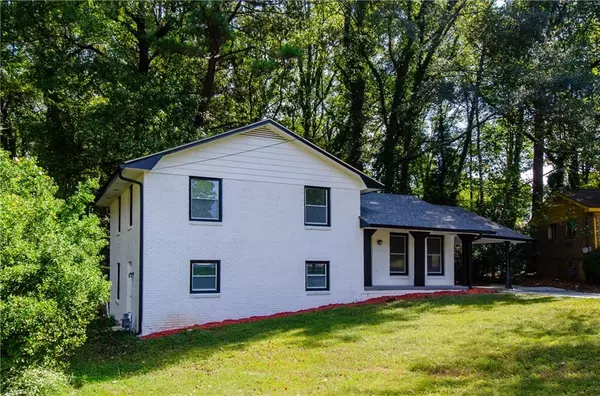3900 Hilton CTS Decatur, GA 30035
5 Beds
2.5 Baths
2,134 SqFt
UPDATED:
01/17/2025 12:40 PM
Key Details
Property Type Single Family Home
Sub Type Single Family Residence
Listing Status Pending
Purchase Type For Sale
Square Footage 2,134 sqft
Price per Sqft $145
Subdivision Easterwood
MLS Listing ID 7469069
Style Traditional
Bedrooms 5
Full Baths 2
Half Baths 1
Construction Status Resale
HOA Y/N No
Originating Board First Multiple Listing Service
Year Built 1967
Annual Tax Amount $4,745
Tax Year 2023
Lot Size 0.600 Acres
Acres 0.6
Property Description
Location
State GA
County Dekalb
Lake Name None
Rooms
Bedroom Description In-Law Floorplan,Other
Other Rooms None
Basement Finished, Finished Bath
Dining Room Seats 12+, Separate Dining Room
Bedroom High Speed Internet,Walk-In Closet(s)
Interior
Interior Features High Speed Internet, Walk-In Closet(s)
Heating Forced Air
Cooling Central Air, Electric Air Filter
Flooring Ceramic Tile, Hardwood
Fireplaces Type None
Window Features Double Pane Windows
Appliance Dishwasher, Electric Range, Refrigerator
Laundry Laundry Room
Exterior
Exterior Feature Private Yard
Parking Features Carport, Covered, Driveway, Level Driveway
Fence Chain Link
Pool None
Community Features Near Public Transport, Near Schools, Near Shopping, Other
Utilities Available Cable Available, Electricity Available, Natural Gas Available, Phone Available, Sewer Available, Water Available
Waterfront Description None
View Trees/Woods
Roof Type Composition
Street Surface Asphalt
Accessibility None
Handicap Access None
Porch Covered, Deck, Front Porch
Private Pool false
Building
Lot Description Back Yard, Cleared, Front Yard, Landscaped, Level
Story Multi/Split
Foundation See Remarks
Sewer Public Sewer
Water Public
Architectural Style Traditional
Level or Stories Multi/Split
Structure Type Brick 4 Sides
New Construction No
Construction Status Resale
Schools
Elementary Schools Canby Lane
Middle Schools Mary Mcleod Bethune
High Schools Towers
Others
Senior Community no
Restrictions false
Tax ID 15 157 02 056
Special Listing Condition None






