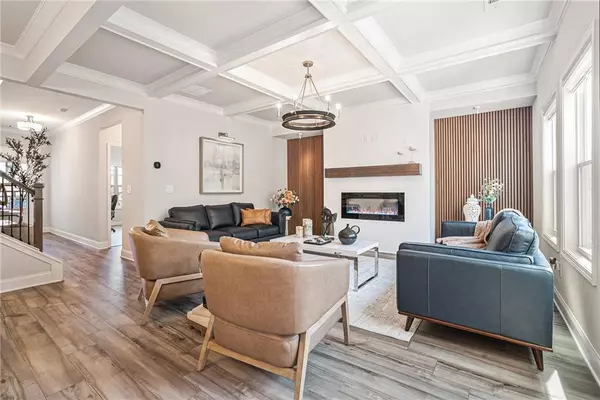4099 Brookmont WAY Auburn, GA 30011
4 Beds
3 Baths
2,535 SqFt
UPDATED:
11/06/2024 04:12 AM
Key Details
Property Type Single Family Home
Sub Type Single Family Residence
Listing Status Active
Purchase Type For Sale
Square Footage 2,535 sqft
Price per Sqft $220
Subdivision Preserve At Brookmont
MLS Listing ID 7469315
Style A-Frame
Bedrooms 4
Full Baths 3
Construction Status Resale
HOA Fees $525
HOA Y/N Yes
Originating Board First Multiple Listing Service
Year Built 2023
Annual Tax Amount $1,273
Tax Year 2023
Lot Size 10,454 Sqft
Acres 0.24
Property Description
The main level boasts a spacious great room with an elegant coffered ceiling that seamlessly flows into the gourmet kitchen, complete with a large island, quartz countertops, a walk-in pantry, and a generous mudroom. The custom covered deck off the kitchen offers a serene space for entertaining, with an extended slab leading to the private backyard, perfect for relaxing or outdoor gatherings.
Upstairs, you'll find a spacious loft area, ideal for a second living space or home office. The luxurious primary suite features a spa-like bathroom with a massive 7-foot shower, dual shower heads, and frameless glass, as well as a huge walk-in closet. Two additional bedrooms, a secondary bathroom, and a convenient laundry room complete the upper level. New flooring throughout the upstairs adds a fresh, modern touch.
This home is a true retreat with its peaceful, private backyard and numerous custom upgrades, making it perfect for those seeking comfort and style in a serene setting. Don't miss your chance to own this exceptional home!
Location
State GA
County Gwinnett
Lake Name None
Rooms
Bedroom Description None
Other Rooms None
Basement Exterior Entry, Full, Interior Entry, Unfinished
Main Level Bedrooms 1
Dining Room Open Concept
Bedroom Cathedral Ceiling(s)
Interior
Interior Features Cathedral Ceiling(s)
Heating Heat Pump, Hot Water
Cooling Ceiling Fan(s), Electric
Fireplaces Number 1
Fireplaces Type Electric
Window Features ENERGY STAR Qualified Windows
Appliance Dishwasher, Disposal, Gas Oven, Gas Range
Laundry Upper Level
Exterior
Exterior Feature Balcony, Private Yard
Parking Features Attached
Fence Back Yard, Fenced
Pool None
Community Features Near Shopping
Utilities Available None
Waterfront Description None
View Other
Roof Type Composition
Street Surface Asphalt
Accessibility None
Handicap Access None
Porch Covered
Private Pool false
Building
Lot Description Back Yard
Story Two
Foundation None
Sewer Public Sewer
Water Public
Architectural Style A-Frame
Level or Stories Two
Structure Type Cement Siding
New Construction No
Construction Status Resale
Schools
Elementary Schools Duncan Creek
Middle Schools Osborne
High Schools Mill Creek
Others
Senior Community no
Restrictions false
Tax ID R3003A712
Ownership Fee Simple
Financing no
Special Listing Condition None






