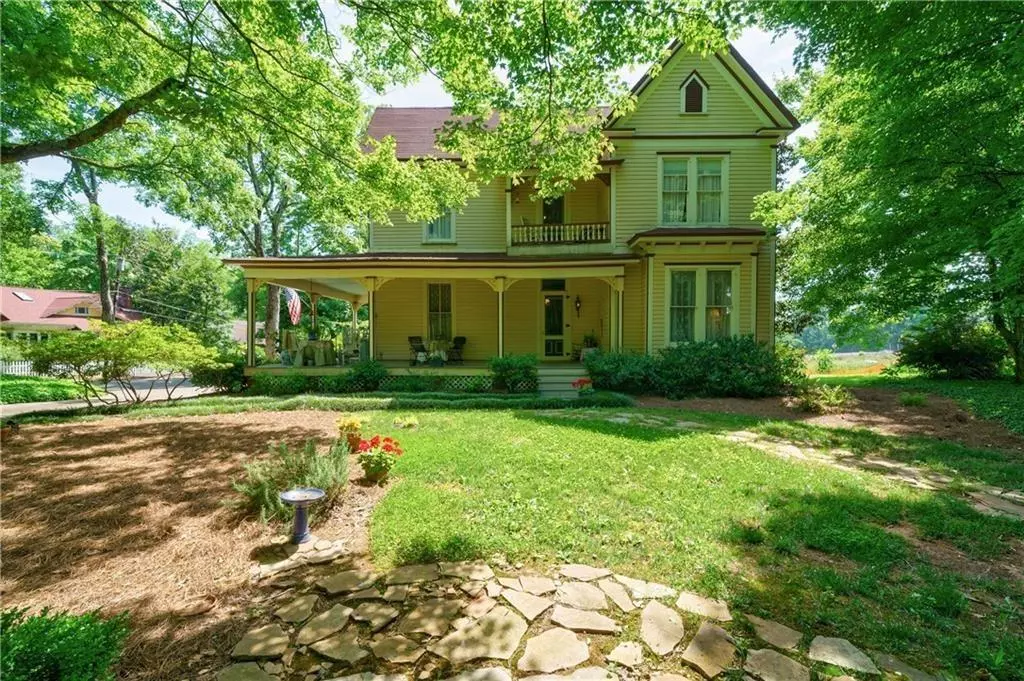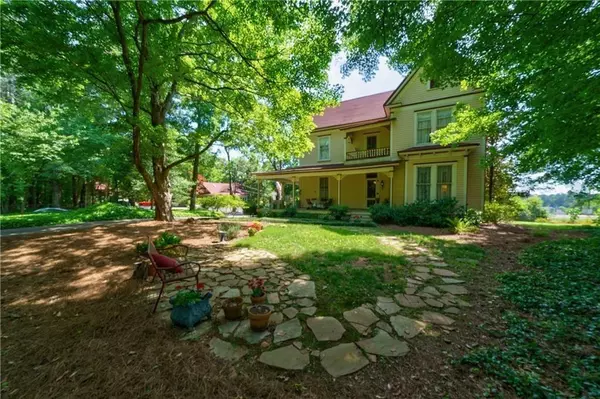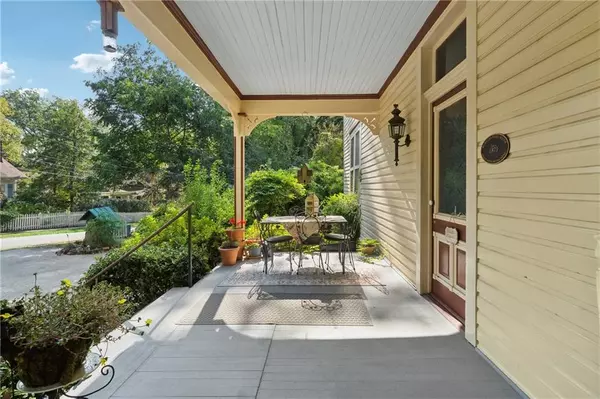4671 Collins AVE Acworth, GA 30101
5 Beds
2.5 Baths
3,590 SqFt
UPDATED:
01/20/2025 02:55 PM
Key Details
Property Type Single Family Home
Sub Type Single Family Residence
Listing Status Active
Purchase Type For Sale
Square Footage 3,590 sqft
Price per Sqft $204
Subdivision Historic Downtown Acworth
MLS Listing ID 7471684
Style Traditional,Victorian
Bedrooms 5
Full Baths 2
Half Baths 1
Construction Status Resale
HOA Y/N No
Originating Board First Multiple Listing Service
Year Built 1879
Annual Tax Amount $789
Tax Year 2023
Lot Size 0.710 Acres
Acres 0.71
Property Description
Location
State GA
County Cobb
Lake Name None
Rooms
Bedroom Description Master on Main
Other Rooms None
Basement Crawl Space
Main Level Bedrooms 1
Dining Room Seats 12+, Separate Dining Room
Bedroom Crown Molding,Double Vanity,Entrance Foyer,High Ceilings 10 ft Main,High Ceilings 10 ft Upper,High Speed Internet,His and Hers Closets,Walk-In Closet(s)
Interior
Interior Features Crown Molding, Double Vanity, Entrance Foyer, High Ceilings 10 ft Main, High Ceilings 10 ft Upper, High Speed Internet, His and Hers Closets, Walk-In Closet(s)
Heating Central, Natural Gas
Cooling Ceiling Fan(s), Central Air
Flooring Tile, Wood
Fireplaces Number 9
Fireplaces Type Keeping Room, Master Bedroom, Other Room, Ventless
Window Features Wood Frames
Appliance Dishwasher, Disposal, Gas Range, Microwave, Self Cleaning Oven
Laundry Electric Dryer Hookup, Main Level
Exterior
Exterior Feature Garden, Permeable Paving, Private Entrance, Private Yard
Parking Features Driveway
Fence None
Pool None
Community Features Beach Access, Boating, Community Dock, Fishing, Lake, Near Schools, Near Trails/Greenway, Park, Pickleball, Playground, Restaurant, Street Lights
Utilities Available Cable Available, Electricity Available, Natural Gas Available, Sewer Available, Underground Utilities, Water Available
Waterfront Description None
View Other
Roof Type Composition,Ridge Vents,Shingle
Street Surface Asphalt
Accessibility None
Handicap Access None
Porch Covered, Front Porch, Side Porch, Wrap Around
Total Parking Spaces 5
Private Pool false
Building
Lot Description Back Yard, Landscaped, Level
Story Two
Foundation Pillar/Post/Pier
Sewer Public Sewer
Water Public
Architectural Style Traditional, Victorian
Level or Stories Two
Structure Type Wood Siding
New Construction No
Construction Status Resale
Schools
Elementary Schools Mccall Primary/Acworth Intermediate
Middle Schools Barber
High Schools North Cobb
Others
Senior Community no
Restrictions false
Tax ID 20003301650
Acceptable Financing Cash, Conventional
Listing Terms Cash, Conventional
Special Listing Condition None






