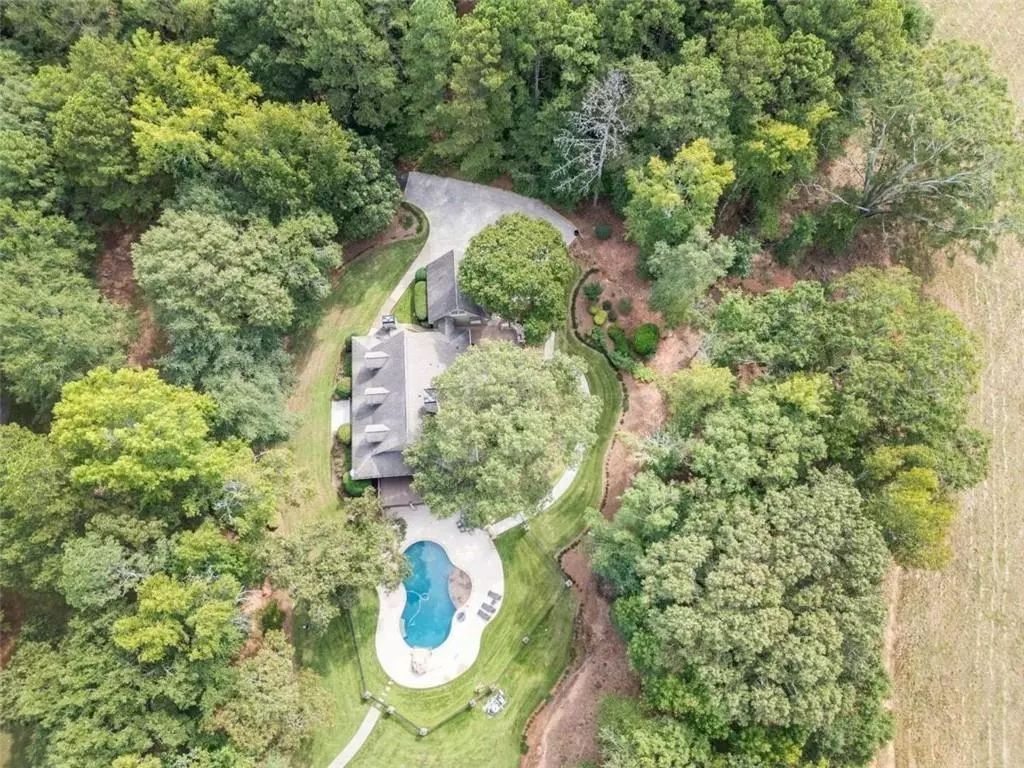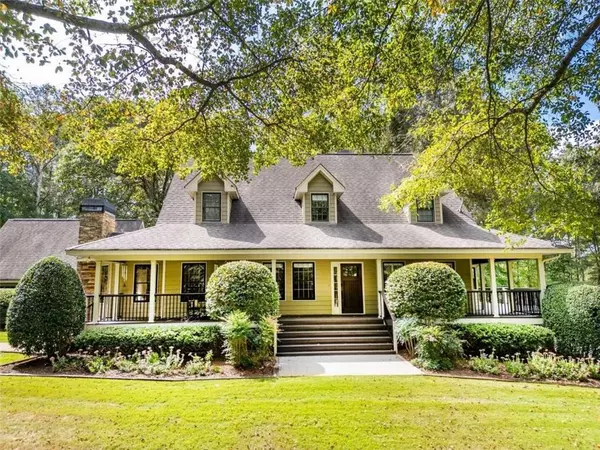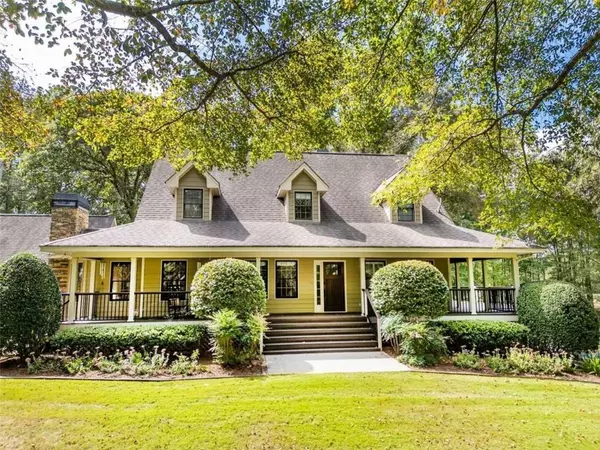969 Knox Chapel RD Social Circle, GA 30025
4 Beds
2.5 Baths
4,994 SqFt
UPDATED:
11/20/2024 02:23 AM
Key Details
Property Type Single Family Home
Sub Type Single Family Residence
Listing Status Active
Purchase Type For Sale
Square Footage 4,994 sqft
Price per Sqft $275
MLS Listing ID 7471968
Style Craftsman
Bedrooms 4
Full Baths 2
Half Baths 1
Construction Status Resale
HOA Y/N No
Originating Board First Multiple Listing Service
Year Built 1992
Tax Year 2023
Lot Size 57.920 Acres
Acres 57.92
Property Description
Location
State GA
County Walton
Lake Name None
Rooms
Bedroom Description Master on Main
Other Rooms Barn(s), Garage(s), Guest House, Outbuilding, Outdoor Kitchen, Workshop
Basement Finished, Finished Bath, Full
Main Level Bedrooms 1
Dining Room Seats 12+
Bedroom Beamed Ceilings,Double Vanity,Entrance Foyer,High Ceilings,High Ceilings 9 ft Lower,High Ceilings 9 ft Main,High Ceilings 9 ft Upper,Vaulted Ceiling(s),Walk-In Closet(s)
Interior
Interior Features Beamed Ceilings, Double Vanity, Entrance Foyer, High Ceilings, High Ceilings 9 ft Lower, High Ceilings 9 ft Main, High Ceilings 9 ft Upper, Vaulted Ceiling(s), Walk-In Closet(s)
Heating Central, Electric
Cooling Central Air, Electric, Heat Pump
Flooring Carpet, Hardwood
Fireplaces Number 1
Fireplaces Type Family Room
Window Features Double Pane Windows,Insulated Windows,Plantation Shutters
Appliance Dishwasher, Double Oven, Electric Cooktop, Electric Water Heater, Microwave
Laundry In Hall, Laundry Room
Exterior
Exterior Feature Balcony, Gas Grill, Private Entrance, Private Yard
Parking Features Detached, Garage, Garage Door Opener, Kitchen Level, Parking Pad, RV Access/Parking, Storage
Garage Spaces 2.0
Fence Fenced
Pool In Ground, Salt Water
Community Features None
Utilities Available Cable Available, Electricity Available
Waterfront Description None
View Rural, Trees/Woods
Roof Type Composition
Street Surface Asphalt
Accessibility None
Handicap Access None
Porch Deck, Front Porch, Patio, Rear Porch, Side Porch
Total Parking Spaces 2
Private Pool false
Building
Lot Description Level, Open Lot, Pasture, Private, Wooded
Story Two
Foundation Block
Sewer Septic Tank
Water Well
Architectural Style Craftsman
Level or Stories Two
Structure Type Cement Siding,Concrete,Stone
New Construction No
Construction Status Resale
Schools
Elementary Schools Social Circle
Middle Schools Social Circle
High Schools Social Circle
Others
Senior Community no
Restrictions false
Tax ID C171000000026000
Ownership Fee Simple
Financing no
Special Listing Condition None






