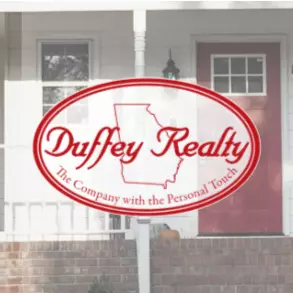
2440 Tenor LN Alpharetta, GA 30009
4 Beds
3.5 Baths
2,600 SqFt
UPDATED:
11/04/2024 04:42 PM
Key Details
Property Type Townhouse
Sub Type Townhouse
Listing Status Active
Purchase Type For Rent
Square Footage 2,600 sqft
Subdivision Creekside At Westwood
MLS Listing ID 7472480
Style Townhouse,Traditional
Bedrooms 4
Full Baths 3
Half Baths 1
HOA Y/N No
Originating Board First Multiple Listing Service
Year Built 2014
Available Date 2024-10-16
Lot Size 2,657 Sqft
Acres 0.061
Property Description
THE THOUGHTFUL LAYOUT INCLUDES A BEDROOM AND FULL BATH ON THE TERRACE LEVEL, PROVIDING ADDED CONVENIENCE AND FLEXIBILITY. THE SECOND LEVEL SHOWCASES STYLISH DETAILS LIKE GRANITE COUNTERTOPS, A TILE BACKSPLASH, AND CROWN MOLDING, ADDING A TOUCH OF SOPHISTICATION. SITUATED IN A HIGHLY SOUGHT-AFTER COMMUNITY, THIS TOWNHOUSE IS CLOSE TO TOP-RATED SCHOOLS, INCLUDING MILTON HIGH SCHOOL, AND JUST MINUTES FROM PREMIER SHOPPING AND DINING AT AVALON SHOPPING CENTER.
Location
State GA
County Fulton
Lake Name None
Rooms
Bedroom Description Other
Other Rooms None
Basement Finished, Finished Bath, Partial
Dining Room Open Concept
Bedroom Entrance Foyer,High Ceilings 9 ft Upper,High Ceilings 10 ft Main,Other
Interior
Interior Features Entrance Foyer, High Ceilings 9 ft Upper, High Ceilings 10 ft Main, Other
Heating Electric, Heat Pump
Cooling Attic Fan, Ceiling Fan(s), Central Air, Heat Pump
Flooring Carpet, Hardwood
Fireplaces Number 1
Fireplaces Type Family Room
Window Features Insulated Windows
Appliance Dishwasher, Disposal, Electric Oven, Electric Range, Range Hood, Refrigerator
Laundry Other
Exterior
Exterior Feature None
Garage Attached, Driveway, Garage, Garage Door Opener, Garage Faces Rear
Garage Spaces 2.0
Fence None
Pool None
Community Features None
Utilities Available Cable Available, Electricity Available, Sewer Available, Water Available
Waterfront Description None
View Other
Roof Type Composition
Street Surface Asphalt,Concrete,Paved
Accessibility None
Handicap Access None
Porch Deck
Parking Type Attached, Driveway, Garage, Garage Door Opener, Garage Faces Rear
Private Pool false
Building
Lot Description Landscaped
Story Three Or More
Architectural Style Townhouse, Traditional
Level or Stories Three Or More
Structure Type Brick 3 Sides,Other
New Construction No
Schools
Elementary Schools Hembree Springs
Middle Schools Northwestern
High Schools Milton - Fulton
Others
Senior Community no
Tax ID 12 260006893783







