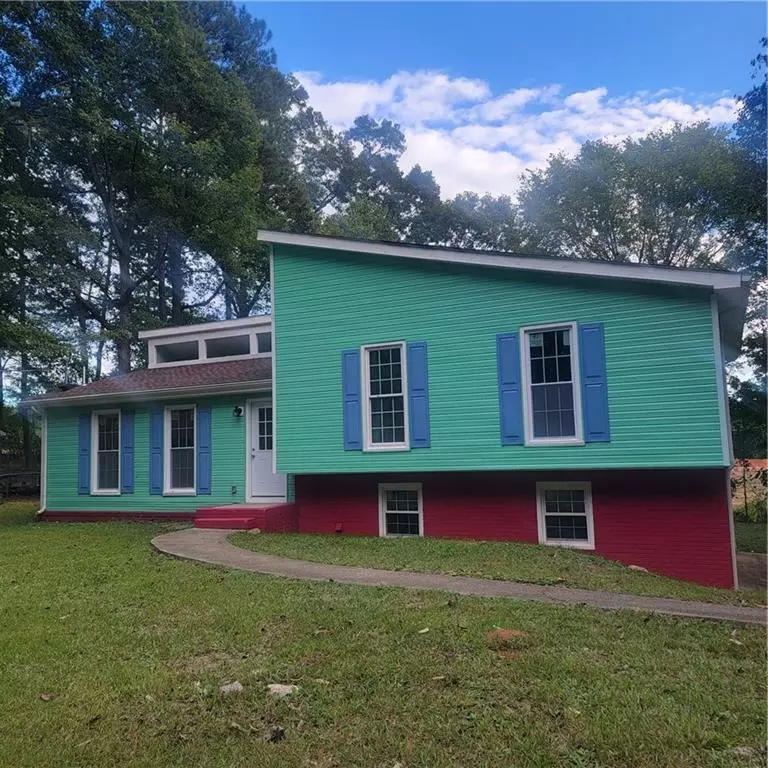330 Sage DR Carrollton, GA 30116
3 Beds
2 Baths
1,974 SqFt
UPDATED:
01/01/2025 10:36 PM
Key Details
Property Type Single Family Home
Sub Type Single Family Residence
Listing Status Active Under Contract
Purchase Type For Sale
Square Footage 1,974 sqft
Price per Sqft $126
Subdivision Sage Hill
MLS Listing ID 7474919
Style Traditional
Bedrooms 3
Full Baths 2
Construction Status Updated/Remodeled
HOA Y/N No
Originating Board First Multiple Listing Service
Year Built 1980
Annual Tax Amount $1,595
Tax Year 2023
Lot Size 0.520 Acres
Acres 0.52
Property Description
Location
State GA
County Carroll
Lake Name None
Rooms
Bedroom Description None
Other Rooms None
Basement Partial
Main Level Bedrooms 3
Dining Room Great Room
Bedroom Vaulted Ceiling(s)
Interior
Interior Features Vaulted Ceiling(s)
Heating Central
Cooling Central Air
Flooring Hardwood
Fireplaces Number 1
Fireplaces Type Living Room
Window Features Skylight(s)
Appliance Dishwasher, Electric Water Heater, Refrigerator
Laundry In Garage
Exterior
Exterior Feature None
Parking Features Garage
Garage Spaces 1.0
Fence None
Pool None
Community Features None
Utilities Available Electricity Available
Waterfront Description None
View Other
Roof Type Composition,Other
Street Surface Asphalt
Accessibility None
Handicap Access None
Porch Deck
Private Pool false
Building
Lot Description Level, Sloped
Story Multi/Split
Foundation None
Sewer Septic Tank
Water Public
Architectural Style Traditional
Level or Stories Multi/Split
Structure Type Vinyl Siding
New Construction No
Construction Status Updated/Remodeled
Schools
Elementary Schools Sand Hill - Carroll
Middle Schools Bay Springs
High Schools Villa Rica
Others
Senior Community no
Restrictions false
Tax ID 130 0130
Ownership Fee Simple
Financing no
Special Listing Condition None






