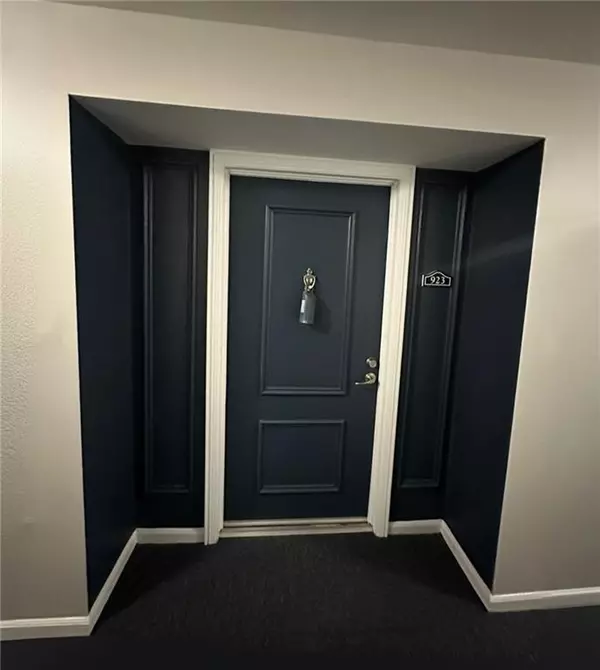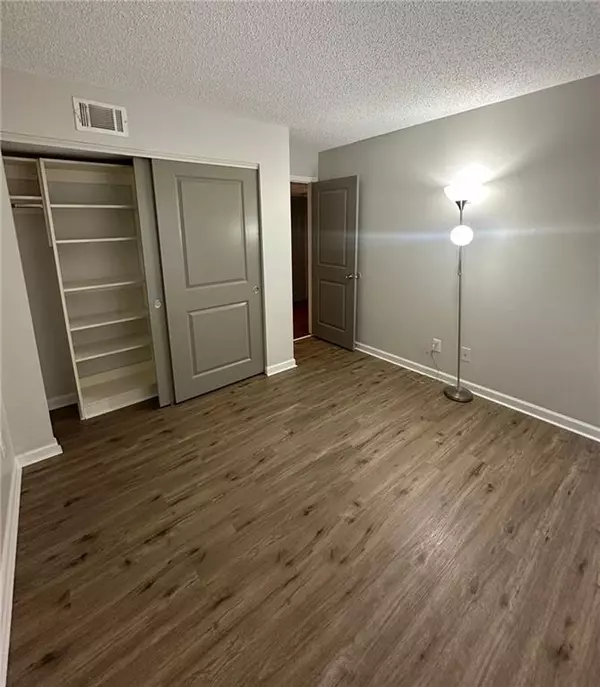3650 ASHFORD DUNWOODY RD NE #923 Atlanta, GA 30319
2 Beds
1 Bath
1,120 SqFt
UPDATED:
11/22/2024 04:08 PM
Key Details
Property Type Condo
Sub Type Condominium
Listing Status Active
Purchase Type For Sale
Square Footage 1,120 sqft
Price per Sqft $214
Subdivision The Park At Ashford
MLS Listing ID 7478085
Style Cape Cod,Contemporary
Bedrooms 2
Full Baths 1
Construction Status Resale
HOA Y/N No
Originating Board First Multiple Listing Service
Year Built 1971
Tax Year 2023
Property Description
Location
State GA
County Fulton
Lake Name None
Rooms
Bedroom Description Master on Main
Other Rooms None
Basement None
Main Level Bedrooms 2
Dining Room Great Room
Bedroom Walk-In Closet(s)
Interior
Interior Features Walk-In Closet(s)
Heating Central
Cooling Central Air
Flooring Laminate
Fireplaces Type None
Window Features None
Appliance Dishwasher, Disposal, Dryer, Electric Cooktop, Electric Oven, Electric Range, Refrigerator, Washer
Laundry In Hall
Exterior
Exterior Feature Balcony
Parking Features None
Fence None
Pool None
Community Features Gated
Utilities Available None
Waterfront Description None
View Neighborhood
Roof Type Composition,Slate
Street Surface Asphalt
Accessibility None
Handicap Access None
Porch Terrace
Private Pool false
Building
Lot Description Level
Story One
Foundation None
Sewer Public Sewer
Water Public
Architectural Style Cape Cod, Contemporary
Level or Stories One
Structure Type Vinyl Siding
New Construction No
Construction Status Resale
Schools
Elementary Schools Dunwoody Springs
Middle Schools Autrey Mill
High Schools Creekside
Others
HOA Fee Include Maintenance Grounds,Maintenance Structure,Swim,Tennis
Senior Community no
Restrictions false
Tax ID 18 305 01 084
Ownership Condominium
Financing no
Special Listing Condition None






