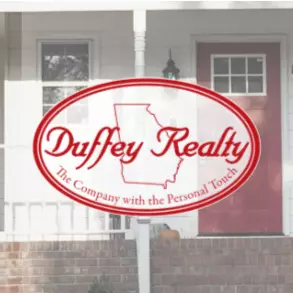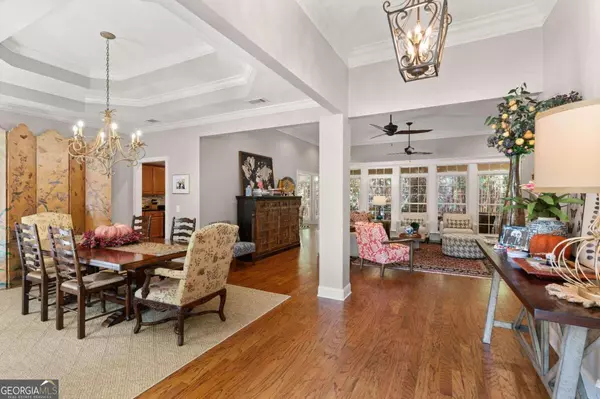
123 Wall ST St. Simons, GA 31522
4 Beds
3.5 Baths
2,995 SqFt
UPDATED:
Key Details
Property Type Single Family Home
Sub Type Single Family Residence
Listing Status Under Contract
Purchase Type For Sale
Square Footage 2,995 sqft
Price per Sqft $265
Subdivision West Point Plantation
MLS Listing ID 10404177
Style Traditional
Bedrooms 4
Full Baths 3
Half Baths 1
Construction Status Resale
HOA Y/N Yes
Year Built 2003
Annual Tax Amount $4,105
Tax Year 2024
Lot Size 0.280 Acres
Property Description
Location
State GA
County Glynn
Rooms
Basement None
Main Level Bedrooms 4
Bedroom High Ceilings,Tile Bath,Tray Ceiling(s),Walk-In Closet(s)
Interior
Interior Features High Ceilings, Tile Bath, Tray Ceiling(s), Walk-In Closet(s)
Heating Central
Cooling Central Air
Flooring Hardwood
Exterior
Garage Garage
Community Features Playground, Pool
Utilities Available Cable Available, Electricity Available, High Speed Internet, Water Available
Roof Type Composition
Building
Story One
Sewer Septic Tank
Level or Stories One
Construction Status Resale
Schools
Elementary Schools Oglethorpe Point
Middle Schools Glynn
High Schools Glynn Academy







