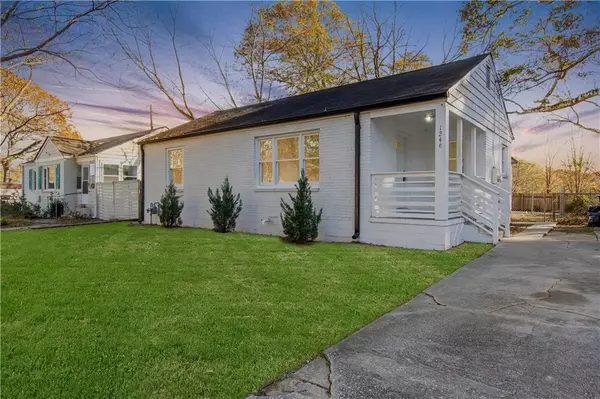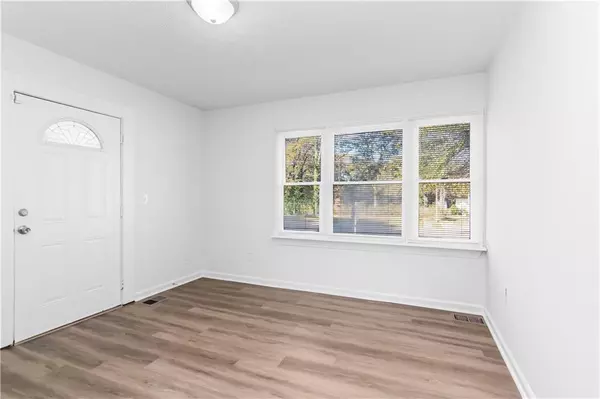1246 Lyle AVE East Point, GA 30344
3 Beds
2 Baths
1,095 SqFt
UPDATED:
01/21/2025 03:17 PM
Key Details
Property Type Single Family Home
Sub Type Single Family Residence
Listing Status Active
Purchase Type For Sale
Square Footage 1,095 sqft
Price per Sqft $228
Subdivision South Atlanta Land Co Prop
MLS Listing ID 7479341
Style Contemporary,Cottage
Bedrooms 3
Full Baths 2
Construction Status Updated/Remodeled
HOA Y/N No
Originating Board First Multiple Listing Service
Year Built 1945
Annual Tax Amount $1,257
Tax Year 2023
Lot Size 8,664 Sqft
Acres 0.1989
Property Description
Bedrooms: This home features three bedrooms, making it ideal for a family or individuals who need extra space for guests or a home office.
Bathrooms: There are two full bathrooms, which is a great convenience for residents.
Renovation: The property has recently undergone renovations, ensuring a fresh and modern living environment.
Anticipated Rent: The anticipated monthly rent for this property is $1,900 (not including utilities)
Location
State GA
County Fulton
Lake Name None
Rooms
Bedroom Description Split Bedroom Plan
Other Rooms None
Basement Crawl Space
Main Level Bedrooms 3
Dining Room Separate Dining Room
Bedroom Low Flow Plumbing Fixtures
Interior
Interior Features Low Flow Plumbing Fixtures
Heating Electric
Cooling Electric
Flooring Laminate, Luxury Vinyl
Fireplaces Type None
Window Features None
Appliance Dishwasher, Electric Range, ENERGY STAR Qualified Appliances, ENERGY STAR Qualified Water Heater
Laundry Electric Dryer Hookup
Exterior
Exterior Feature Private Yard, Rain Gutters
Parking Features Attached, Driveway
Fence Back Yard, Wood
Pool None
Community Features None
Utilities Available Cable Available, Electricity Available, Natural Gas Available, Phone Available, Sewer Available, Water Available
Waterfront Description None
View City
Roof Type Shingle
Street Surface Asphalt
Accessibility None
Handicap Access None
Porch Front Porch, Rear Porch, Screened
Total Parking Spaces 3
Private Pool false
Building
Lot Description Back Yard
Story One
Foundation Block
Sewer Public Sewer
Water Public
Architectural Style Contemporary, Cottage
Level or Stories One
Structure Type Brick 4 Sides
New Construction No
Construction Status Updated/Remodeled
Schools
Elementary Schools Parklane
Middle Schools Paul D. West
High Schools Tri-Cities
Others
Senior Community no
Restrictions false
Tax ID 14 013200110553
Special Listing Condition None






