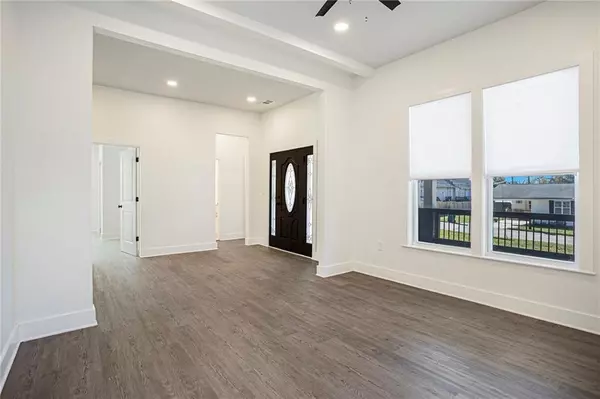501 Harris AVE Palmetto, GA 30268
5 Beds
3 Baths
2,331 SqFt
UPDATED:
01/18/2025 09:10 PM
Key Details
Property Type Single Family Home
Sub Type Single Family Residence
Listing Status Active
Purchase Type For Sale
Square Footage 2,331 sqft
Price per Sqft $148
Subdivision Downtown Palmetto
MLS Listing ID 7479469
Style Bungalow,Traditional,Other
Bedrooms 5
Full Baths 3
Construction Status Updated/Remodeled
HOA Y/N No
Originating Board First Multiple Listing Service
Year Built 1930
Annual Tax Amount $3,484
Tax Year 2023
Lot Size 0.367 Acres
Acres 0.3673
Property Description
Enjoy peaceful mornings or evenings on the large rocking-chair front porch, where you can unwind and wave to neighbors passing by. The main level includes a private owner's suite with walk-out access to the expansive back deck, two full bathrooms, a spacious laundry room, and a chef's kitchen with quartz countertops and all-new stainless steel appliances, steps away from a large eat-in area overlooking the fenced backyard—perfect for entertaining. And giving you room to grow!
The entire home has been updated with brand-new kitchen appliances, water heater, AC, furnace, windows, roof, driveway and more... making this home move-in ready and maintenance-free. Upstairs, a flexible loft area and two additional bedrooms offer versatility and space. Just minutes from Serenbe, shops, restaurants, and major highways, this home embodies the best of Palmetto living. Don't miss the chance to make this inviting property your own—schedule your showing today!
Location
State GA
County Fulton
Lake Name None
Rooms
Bedroom Description Master on Main,Roommate Floor Plan,Split Bedroom Plan
Other Rooms None
Basement None
Main Level Bedrooms 3
Dining Room Other
Bedroom Double Vanity
Interior
Interior Features Double Vanity
Heating Central, Electric
Cooling Ceiling Fan(s), Central Air, Electric
Flooring Luxury Vinyl, Tile
Fireplaces Type None
Window Features Double Pane Windows
Appliance Dishwasher, Electric Range, Electric Water Heater, Microwave, Refrigerator
Laundry Electric Dryer Hookup, Laundry Room, Main Level
Exterior
Exterior Feature Private Entrance
Parking Features Driveway, Kitchen Level, Level Driveway
Fence Privacy
Pool None
Community Features Near Shopping, Near Trails/Greenway, Park, Playground
Utilities Available Cable Available, Electricity Available, Phone Available, Sewer Available, Water Available
Waterfront Description None
View Rural, Trees/Woods
Roof Type Composition
Street Surface Paved
Accessibility None
Handicap Access None
Porch Covered, Deck, Front Porch
Total Parking Spaces 4
Private Pool false
Building
Lot Description Back Yard, Front Yard, Level
Story Two
Foundation Concrete Perimeter, Pillar/Post/Pier, Raised
Sewer Public Sewer
Water Public
Architectural Style Bungalow, Traditional, Other
Level or Stories Two
Structure Type Cement Siding
New Construction No
Construction Status Updated/Remodeled
Schools
Elementary Schools Palmetto
Middle Schools Bear Creek - Fulton
High Schools Creekside
Others
Senior Community no
Restrictions false
Tax ID 07 361300680270
Acceptable Financing 1031 Exchange, Cash, Conventional, FHA, FHA 203(k), VA Loan
Listing Terms 1031 Exchange, Cash, Conventional, FHA, FHA 203(k), VA Loan
Special Listing Condition Real Estate Owned






