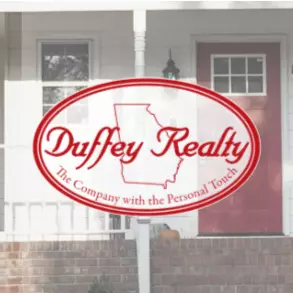
9330 Colonnade TRL Alpharetta, GA 30022
6 Beds
7.5 Baths
11,266 SqFt
UPDATED:
11/12/2024 06:14 AM
Key Details
Property Type Single Family Home
Sub Type Single Family Residence
Listing Status Active
Purchase Type For Sale
Square Footage 11,266 sqft
Price per Sqft $257
Subdivision Country Club Of The South
MLS Listing ID 7479252
Style European,Mediterranean,Traditional
Bedrooms 6
Full Baths 6
Half Baths 3
Construction Status Resale
HOA Fees $3,400
HOA Y/N Yes
Originating Board First Multiple Listing Service
Year Built 1999
Annual Tax Amount $31,028
Tax Year 2023
Lot Size 0.910 Acres
Acres 0.91
Property Description
gated community of Country Club of the South. This elegant hard coat stucco home sits on a prime cul-de-sac lot just under an acre,
featuring a private backyard that backs up to the golf course with stunning views. The estate boasts meticulous attention to detail, from
the interior layout and floorplan to the manicured lawn. Step into the light-filled two-story foyer, where a wall of windows on both the front
and back of the home allows natural light to flood in. The entry opens to a gorgeous custom floating staircase with iron handrails, an open
two-story grand living room, and a formal banquet dining room. The expansive gourmet kitchen is a chef’s dream, featuring exquisite Taj
Mahal Quartzite countertops, top-of-the-line Wolf and Thermador appliances, a huge center island, and a custom walk-in pantry. It
seamlessly connects to the breakfast area and a spacious, yet cozy, fireside keeping room, perfect for casual gatherings and everyday
living. Both the grand living room and kitchen open to a private, exquisite stone balcony with plenty of room for entertaining and grilling.
The main level also features a stunning master suite, complete with a sitting room and fireplace, a luxurious ensuite, and custom-designed
dual closets with ample space for both him and her. In addition to the front staircase, a secondary staircase leads to the upper level, where
four generously sized bedrooms each have their own private ensuites, offering both comfort and privacy for family and guests. The
impressive terrace level is an entertainer’s paradise, featuring a grand wood custom bar that overlooks the family room and an adjoining
billiard room. Enjoy movie nights in the custom home theater, perfect for intimate family screenings or larger gatherings. An additional
bedroom suite on the terrace level, complete with a private full bath and mini bar area, serves as an ideal in-law suite or long-term guest
quarters. Step outside to a covered patio that offers tranquil views of the lush landscaped yard and golf course vistas. The back and front
yards are adorned with multiple fountains and elegant water features. A spacious side-entry three-car garage opens to a large parking area
and driveway. This gorgeous home presents a unique opportunity to own a truly remarkable property in this highly sought-after and
exclusive community. The neighborhood and Country Club are separate entities, providing great flexibility to residents. The Country Club is
a member of The Invited Clubs Family. Nestled between Johns Creek, Roswell, and Alpharetta, this home is a trifecta of convenience, close
to everything—shopping, dining, schools, and highways! Don't miss out on this incredible opportunity!
Location
State GA
County Fulton
Lake Name None
Rooms
Bedroom Description Master on Main,Oversized Master,Sitting Room
Other Rooms None
Basement Daylight, Finished, Finished Bath, Full, Interior Entry, Walk-Out Access
Main Level Bedrooms 1
Dining Room Seats 12+, Separate Dining Room
Bedroom Bookcases,Crown Molding,Double Vanity,Entrance Foyer 2 Story,High Ceilings 10 ft Lower,High Ceilings 10 ft Main,High Ceilings 10 ft Upper,His and Hers Closets,Tray Ceiling(s),Vaulted Ceiling(s),Walk-In Closet(s),Wet Bar
Interior
Interior Features Bookcases, Crown Molding, Double Vanity, Entrance Foyer 2 Story, High Ceilings 10 ft Lower, High Ceilings 10 ft Main, High Ceilings 10 ft Upper, His and Hers Closets, Tray Ceiling(s), Vaulted Ceiling(s), Walk-In Closet(s), Wet Bar
Heating Forced Air, Natural Gas, Zoned
Cooling Ceiling Fan(s), Central Air, Zoned
Flooring Carpet, Hardwood, Marble
Fireplaces Number 3
Fireplaces Type Family Room, Gas Starter, Great Room, Master Bedroom
Window Features Bay Window(s),Insulated Windows,Window Treatments
Appliance Dishwasher, Disposal, Double Oven, Gas Cooktop, Gas Water Heater, Microwave, Refrigerator
Laundry Laundry Room, Main Level
Exterior
Exterior Feature Awning(s), Balcony, Garden, Gas Grill, Private Yard
Garage Attached, Garage, Garage Faces Side
Garage Spaces 3.0
Fence None
Pool None
Community Features Clubhouse, Country Club, Gated, Golf, Homeowners Assoc, Near Schools, Near Shopping, Park, Playground, Pool, Swim Team, Tennis Court(s)
Utilities Available Cable Available, Electricity Available, Natural Gas Available, Phone Available, Sewer Available, Underground Utilities, Water Available
Waterfront Description None
View Golf Course, Trees/Woods
Roof Type Composition,Shingle
Street Surface Asphalt
Accessibility None
Handicap Access None
Porch Covered, Deck, Patio
Parking Type Attached, Garage, Garage Faces Side
Private Pool false
Building
Lot Description Back Yard, Cul-De-Sac, Front Yard, Landscaped, On Golf Course, Private
Story Three Or More
Foundation Concrete Perimeter
Sewer Public Sewer
Water Public
Architectural Style European, Mediterranean, Traditional
Level or Stories Three Or More
Structure Type Stucco
New Construction No
Construction Status Resale
Schools
Elementary Schools Barnwell
Middle Schools Autrey Mill
High Schools Johns Creek
Others
Senior Community no
Restrictions false
Tax ID 11 032601050057
Special Listing Condition None







