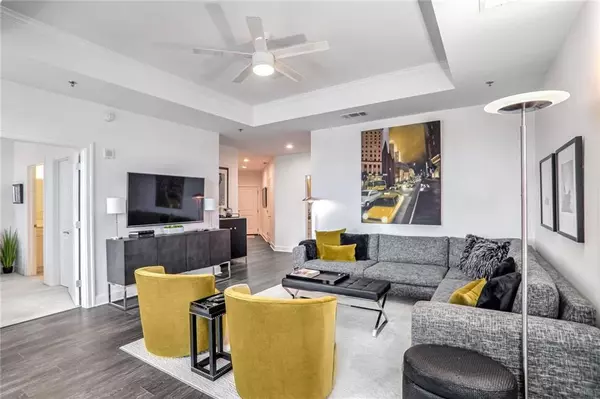325 E Paces Ferry RD NE #905 Atlanta, GA 30305
2 Beds
2 Baths
1,491 SqFt
UPDATED:
01/10/2025 09:31 AM
Key Details
Property Type Condo
Sub Type Condominium
Listing Status Pending
Purchase Type For Sale
Square Footage 1,491 sqft
Price per Sqft $352
Subdivision Paces 325
MLS Listing ID 7480236
Style Other
Bedrooms 2
Full Baths 2
Construction Status Resale
HOA Fees $740
HOA Y/N Yes
Originating Board First Multiple Listing Service
Year Built 2004
Annual Tax Amount $6,007
Tax Year 2023
Lot Size 1,489 Sqft
Acres 0.0342
Property Description
appliances. This condo is truly a jewel! The spacious main suite has stunning views of downtown Atlanta and a main bath with a large walk in shower, double vanity and built in dressing table. The generous living room which adjoins the kitchen is perfect for entertaining. Take in the views at night while you enjoy the bustling streets of Buckhead. Moments to dinner, shopping and so much more from this conveniently located condo. Paces 325 offers luxurious amenities including, a large, newly renovated club room, pool with cook out area, fitness facility which includes everything you could need and tennis courts. 24 hour security and concierge services.
Location
State GA
County Fulton
Lake Name None
Rooms
Bedroom Description Master on Main,Split Bedroom Plan
Other Rooms None
Basement None
Main Level Bedrooms 2
Dining Room Open Concept
Bedroom High Ceilings 9 ft Main
Interior
Interior Features High Ceilings 9 ft Main
Heating Heat Pump
Cooling Heat Pump
Flooring Ceramic Tile, Hardwood
Fireplaces Type None
Window Features Insulated Windows
Appliance Dishwasher, Disposal, Electric Cooktop, Microwave, Range Hood, Refrigerator, Self Cleaning Oven, Other
Laundry In Hall
Exterior
Exterior Feature Balcony
Parking Features Deeded, Garage
Garage Spaces 2.0
Fence None
Pool Private
Community Features Clubhouse, Concierge, Fitness Center, Gated, Guest Suite, Homeowners Assoc, Near Beltline, Near Public Transport, Near Schools, Near Shopping, Near Trails/Greenway, Sidewalks
Utilities Available Cable Available, Phone Available
Waterfront Description None
View City
Roof Type Other
Street Surface Paved
Accessibility None
Handicap Access None
Porch Covered
Private Pool true
Building
Lot Description Landscaped
Story One
Foundation None
Sewer Public Sewer
Water Public
Architectural Style Other
Level or Stories One
Structure Type Other
New Construction No
Construction Status Resale
Schools
Elementary Schools Garden Hills
Middle Schools Willis A. Sutton
High Schools North Atlanta
Others
HOA Fee Include Door person,Insurance,Maintenance Grounds,Maintenance Structure,Pest Control,Receptionist,Reserve Fund,Security,Swim,Termite,Tennis,Trash
Senior Community no
Restrictions true
Tax ID 17 006100091579
Ownership Condominium
Financing no
Special Listing Condition None






