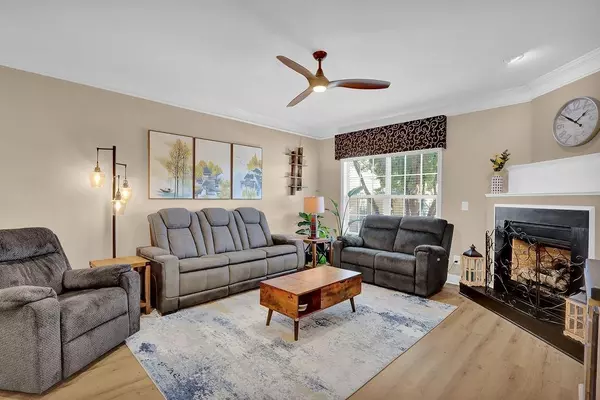1204 Glen Ivy #12 Marietta, GA 30062
4 Beds
4.5 Baths
2,596 SqFt
UPDATED:
01/13/2025 07:53 PM
Key Details
Property Type Townhouse
Sub Type Townhouse
Listing Status Active
Purchase Type For Sale
Square Footage 2,596 sqft
Price per Sqft $159
Subdivision Glen Ivy
MLS Listing ID 7481379
Style Contemporary,Modern
Bedrooms 4
Full Baths 4
Half Baths 1
Construction Status Resale
HOA Fees $230
HOA Y/N Yes
Originating Board First Multiple Listing Service
Year Built 2004
Annual Tax Amount $3,791
Tax Year 2023
Lot Size 0.300 Acres
Acres 0.3
Property Description
Location
State GA
County Cobb
Lake Name None
Rooms
Bedroom Description Master on Main,Roommate Floor Plan,Sitting Room
Other Rooms None
Basement None
Main Level Bedrooms 2
Dining Room Open Concept
Bedroom Double Vanity,Entrance Foyer,Walk-In Closet(s)
Interior
Interior Features Double Vanity, Entrance Foyer, Walk-In Closet(s)
Heating Electric, Natural Gas
Cooling Central Air
Flooring Ceramic Tile, Hardwood
Fireplaces Number 1
Fireplaces Type Family Room
Window Features Double Pane Windows
Appliance Dishwasher, Dryer, Gas Oven, Microwave, Refrigerator, Washer
Laundry In Kitchen
Exterior
Exterior Feature Garden, Private Entrance
Parking Features Driveway, Garage
Garage Spaces 2.0
Fence None
Pool None
Community Features Clubhouse, Near Schools, Near Shopping, Pool
Utilities Available Cable Available, Electricity Available, Natural Gas Available, Phone Available, Sewer Available, Water Available
Waterfront Description None
View Other
Roof Type Composition
Street Surface Asphalt
Accessibility None
Handicap Access None
Porch Rear Porch
Total Parking Spaces 2
Private Pool false
Building
Lot Description Back Yard, Landscaped, Level
Story Three Or More
Foundation Slab
Sewer Public Sewer
Water Public
Architectural Style Contemporary, Modern
Level or Stories Three Or More
Structure Type Brick Front,Vinyl Siding
New Construction No
Construction Status Resale
Schools
Elementary Schools Sawyer Road
Middle Schools Marietta
High Schools Marietta
Others
HOA Fee Include Swim,Tennis,Trash
Senior Community no
Restrictions false
Tax ID 16109300690
Ownership Other
Acceptable Financing Cash, Conventional, FHA, VA Loan
Listing Terms Cash, Conventional, FHA, VA Loan
Financing no
Special Listing Condition None






