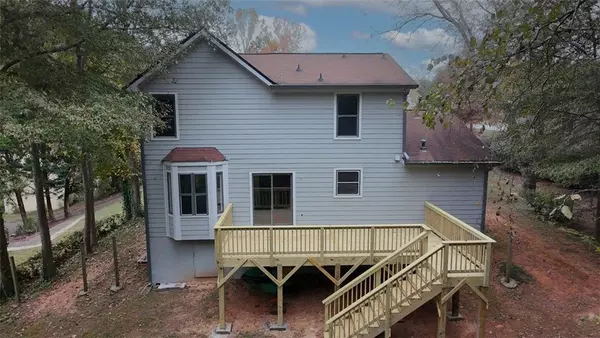6106 FIRE FLY CT Tucker, GA 30084
3 Beds
2.5 Baths
1,576 SqFt
UPDATED:
01/15/2025 04:40 PM
Key Details
Property Type Single Family Home
Sub Type Single Family Residence
Listing Status Pending
Purchase Type For Sale
Square Footage 1,576 sqft
Price per Sqft $214
Subdivision Fox Fire
MLS Listing ID 7481225
Style Traditional,Colonial
Bedrooms 3
Full Baths 2
Half Baths 1
Construction Status Resale
HOA Y/N No
Originating Board First Multiple Listing Service
Year Built 1983
Annual Tax Amount $537
Tax Year 2023
Lot Size 0.310 Acres
Acres 0.31
Property Description
Location
State GA
County Gwinnett
Lake Name None
Rooms
Bedroom Description Oversized Master
Other Rooms Shed(s)
Basement Crawl Space
Dining Room Separate Dining Room
Bedroom Other
Interior
Interior Features Other
Heating Forced Air, Natural Gas, Electric
Cooling Central Air, Ceiling Fan(s)
Flooring Carpet, Hardwood, Ceramic Tile
Fireplaces Number 1
Fireplaces Type Stone, Living Room
Window Features Insulated Windows
Appliance Electric Range, Electric Oven, Disposal, Dishwasher
Laundry Laundry Room
Exterior
Exterior Feature Private Yard, Balcony, Garden
Parking Features Garage, Driveway
Garage Spaces 1.0
Fence None
Pool None
Community Features Near Schools, Near Shopping, Near Public Transport, Street Lights, Other
Utilities Available Cable Available, Electricity Available, Natural Gas Available, Phone Available, Sewer Available, Water Available
Waterfront Description None
View Trees/Woods
Roof Type Composition,Shingle
Street Surface Asphalt,Concrete
Accessibility None
Handicap Access None
Porch Deck, Patio, Rear Porch, Front Porch, Covered
Total Parking Spaces 3
Private Pool false
Building
Lot Description Back Yard, Cul-De-Sac, Private
Story Two
Foundation Slab
Sewer Public Sewer
Water Public
Architectural Style Traditional, Colonial
Level or Stories Two
Structure Type Wood Siding
New Construction No
Construction Status Resale
Schools
Elementary Schools Arcado
Middle Schools Trickum
High Schools Parkview
Others
Senior Community no
Restrictions false
Tax ID R6143 081
Special Listing Condition None






