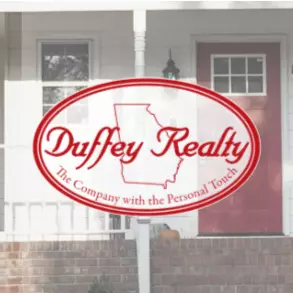
1516 Robins WALK Alpharetta, GA 30005
4 Beds
4.5 Baths
4,313 SqFt
UPDATED:
Key Details
Property Type Single Family Home
Sub Type Single Family Residence
Listing Status Active
Purchase Type For Sale
Square Footage 4,313 sqft
Price per Sqft $649
MLS Listing ID 10409119
Style Traditional
Bedrooms 4
Full Baths 4
Half Baths 1
Construction Status Resale
HOA Y/N No
Year Built 2011
Annual Tax Amount $5,780
Tax Year 2023
Lot Size 1.100 Acres
Property Description
Location
State GA
County Forsyth
Rooms
Basement None
Main Level Bedrooms 2
Bedroom Bookcases,Master On Main Level,Roommate Plan,Separate Shower,Soaking Tub,Tray Ceiling(s)
Interior
Interior Features Bookcases, Master On Main Level, Roommate Plan, Separate Shower, Soaking Tub, Tray Ceiling(s)
Heating Central, Forced Air, Natural Gas, Zoned
Cooling Central Air, Zoned
Flooring Hardwood
Fireplaces Number 3
Fireplaces Type Family Room, Master Bedroom
Exterior
Garage Garage, Garage Door Opener, Kitchen Level, Side/Rear Entrance
Fence Fenced
Community Features Street Lights
Utilities Available Cable Available, Electricity Available, High Speed Internet, Natural Gas Available, Phone Available, Sewer Available, Underground Utilities, Water Available
Roof Type Composition
Building
Story Two
Foundation Slab
Sewer Public Sewer
Level or Stories Two
Construction Status Resale
Schools
Elementary Schools Brookwood
Middle Schools South Forsyth
High Schools South Forsyth
Others
Acceptable Financing Cash, Conventional, FHA, VA Loan
Listing Terms Cash, Conventional, FHA, VA Loan







