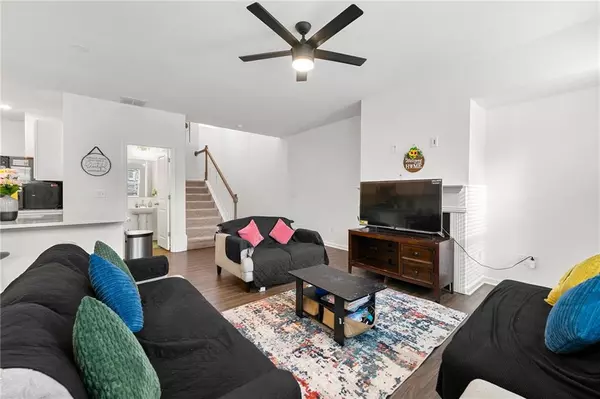3848 Hester ST Duluth, GA 30097
3 Beds
2.5 Baths
1,850 SqFt
UPDATED:
01/04/2025 01:02 PM
Key Details
Property Type Townhouse
Sub Type Townhouse
Listing Status Active
Purchase Type For Sale
Square Footage 1,850 sqft
Price per Sqft $268
Subdivision Encore
MLS Listing ID 7483353
Style Townhouse
Bedrooms 3
Full Baths 2
Half Baths 1
Construction Status Resale
HOA Fees $90
HOA Y/N Yes
Originating Board First Multiple Listing Service
Year Built 2024
Annual Tax Amount $693
Tax Year 2023
Lot Size 1,742 Sqft
Acres 0.04
Property Description
Location
State GA
County Gwinnett
Lake Name None
Rooms
Bedroom Description None
Other Rooms None
Basement None
Dining Room Open Concept
Bedroom Disappearing Attic Stairs,Double Vanity,High Ceilings 9 ft Main,Recessed Lighting,Walk-In Closet(s)
Interior
Interior Features Disappearing Attic Stairs, Double Vanity, High Ceilings 9 ft Main, Recessed Lighting, Walk-In Closet(s)
Heating Central, Natural Gas
Cooling Central Air
Flooring Carpet, Luxury Vinyl
Fireplaces Number 1
Fireplaces Type Electric
Window Features Double Pane Windows
Appliance Dishwasher, Disposal, Gas Oven, Microwave
Laundry Electric Dryer Hookup, Upper Level
Exterior
Exterior Feature None
Parking Features Garage
Garage Spaces 2.0
Fence Privacy
Pool None
Community Features Near Schools, Near Shopping, Pool, Tennis Court(s)
Utilities Available Cable Available, Electricity Available, Natural Gas Available, Sewer Available, Underground Utilities, Water Available
Waterfront Description None
View Other
Roof Type Shingle
Street Surface Asphalt
Accessibility None
Handicap Access None
Porch Patio
Private Pool false
Building
Lot Description Back Yard, Level
Story Two
Foundation Slab
Sewer Public Sewer
Water Public
Architectural Style Townhouse
Level or Stories Two
Structure Type Brick,HardiPlank Type
New Construction No
Construction Status Resale
Schools
Elementary Schools Chattahoochee - Gwinnett
Middle Schools Coleman
High Schools Duluth
Others
HOA Fee Include Maintenance Grounds,Swim,Tennis
Senior Community no
Restrictions true
Tax ID R7245 202
Ownership Fee Simple
Financing no
Special Listing Condition None






