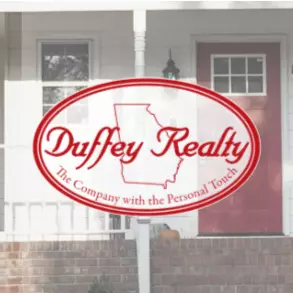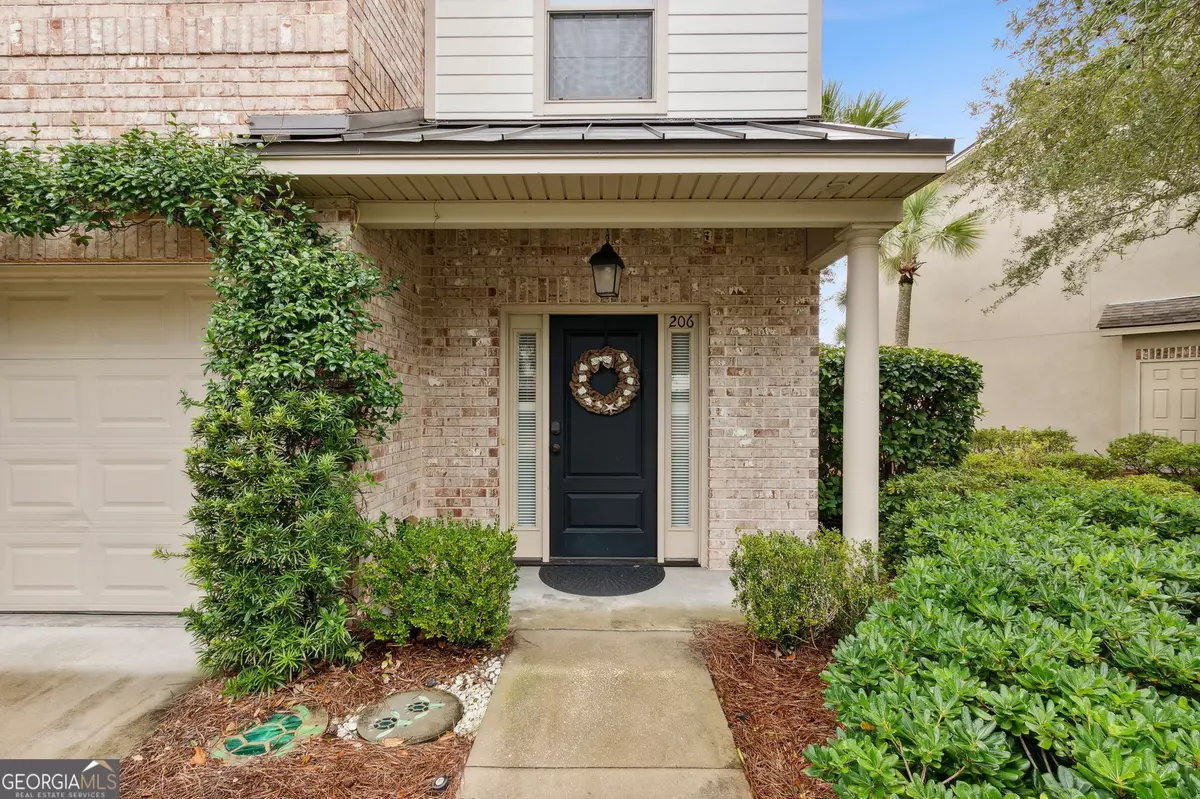
206 Reserve LN St. Simons, GA 31522
3 Beds
2.5 Baths
1,772 SqFt
UPDATED:
Key Details
Property Type Townhouse
Sub Type Townhouse
Listing Status Active
Purchase Type For Sale
Square Footage 1,772 sqft
Price per Sqft $341
Subdivision Reserve At Demere
MLS Listing ID 10409853
Style Brick 3 Side
Bedrooms 3
Full Baths 2
Half Baths 1
Construction Status Resale
HOA Fees $2,640
HOA Y/N Yes
Year Built 2014
Annual Tax Amount $4,502
Tax Year 2023
Lot Size 3,484 Sqft
Property Description
Location
State GA
County Glynn
Rooms
Basement None
Bedroom Double Vanity,High Ceilings,Other,Pulldown Attic Stairs,Separate Shower,Soaking Tub,Split Bedroom Plan,Tile Bath,Walk-In Closet(s)
Interior
Interior Features Double Vanity, High Ceilings, Other, Pulldown Attic Stairs, Separate Shower, Soaking Tub, Split Bedroom Plan, Tile Bath, Walk-In Closet(s)
Heating Central, Electric, Heat Pump
Cooling Ceiling Fan(s), Central Air
Flooring Carpet, Hardwood, Tile
Exterior
Exterior Feature Gas Grill, Other, Water Feature
Garage Attached, Garage, Garage Door Opener
Community Features Pool
Utilities Available Cable Available, Electricity Available, High Speed Internet, Sewer Connected, Underground Utilities
Roof Type Composition
Building
Story Two
Foundation Slab
Sewer Public Sewer
Level or Stories Two
Structure Type Gas Grill,Other,Water Feature
Construction Status Resale
Schools
Elementary Schools St Simons
Middle Schools Glynn
High Schools Glynn Academy
Others
Acceptable Financing 1031 Exchange, Cash, Conventional, FHA, VA Loan
Listing Terms 1031 Exchange, Cash, Conventional, FHA, VA Loan







